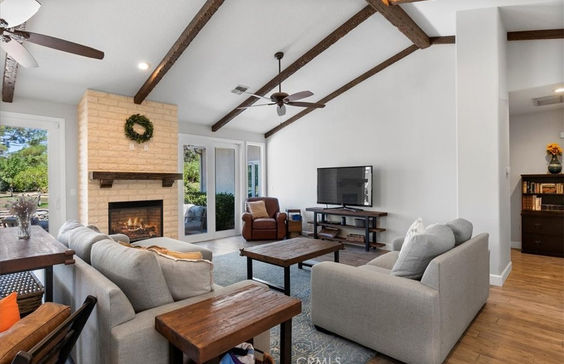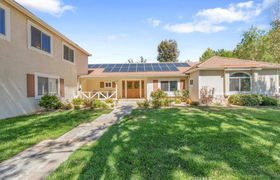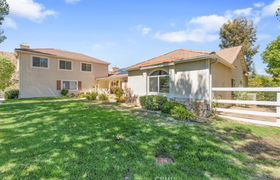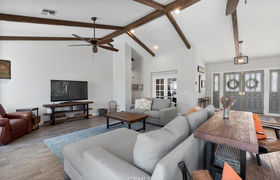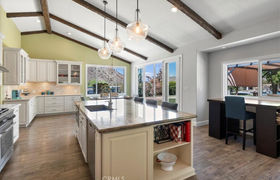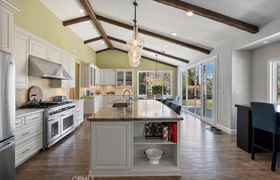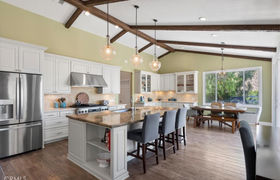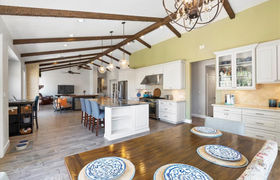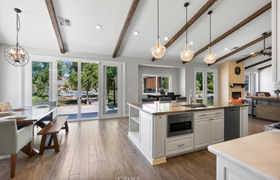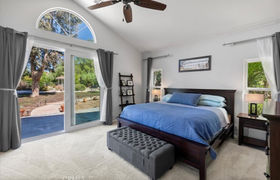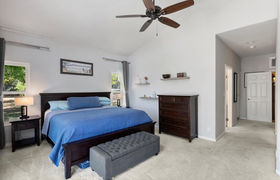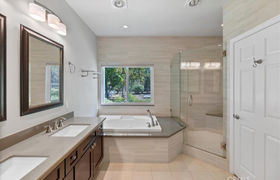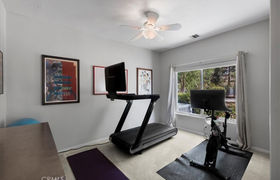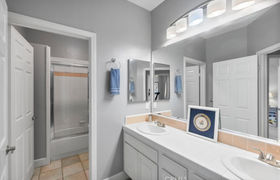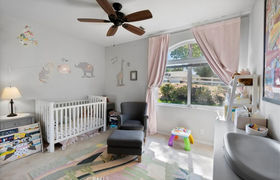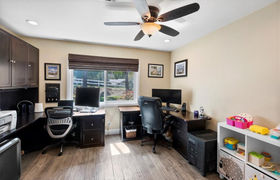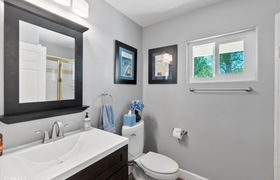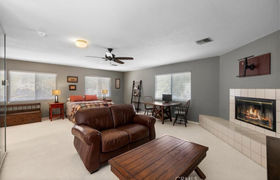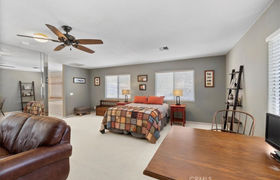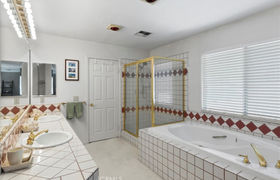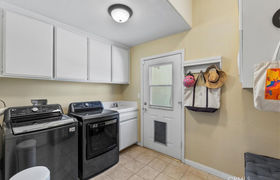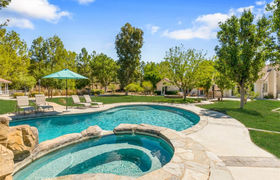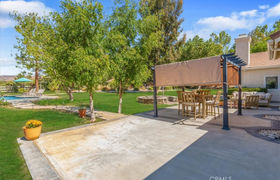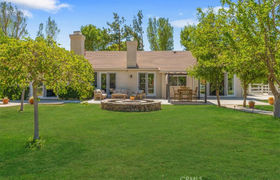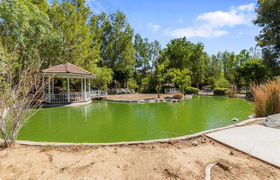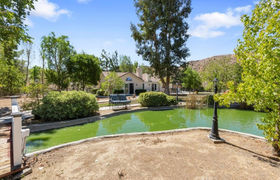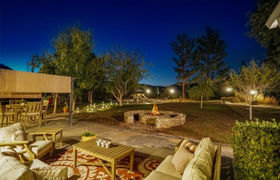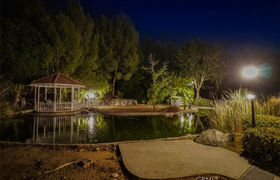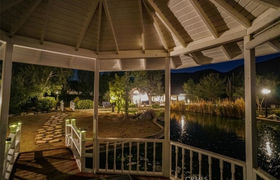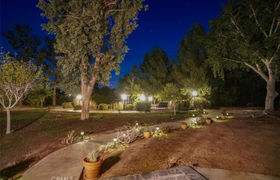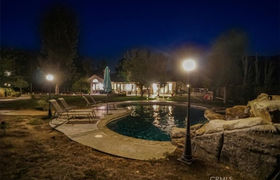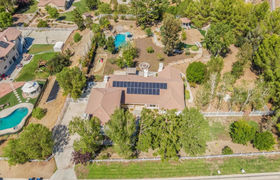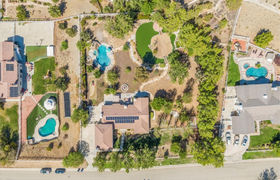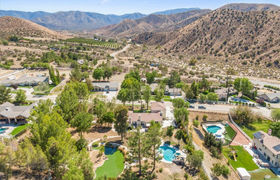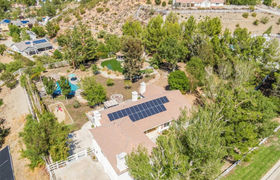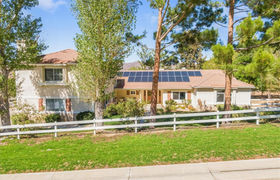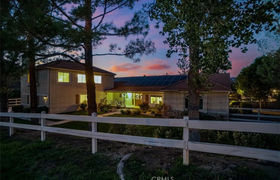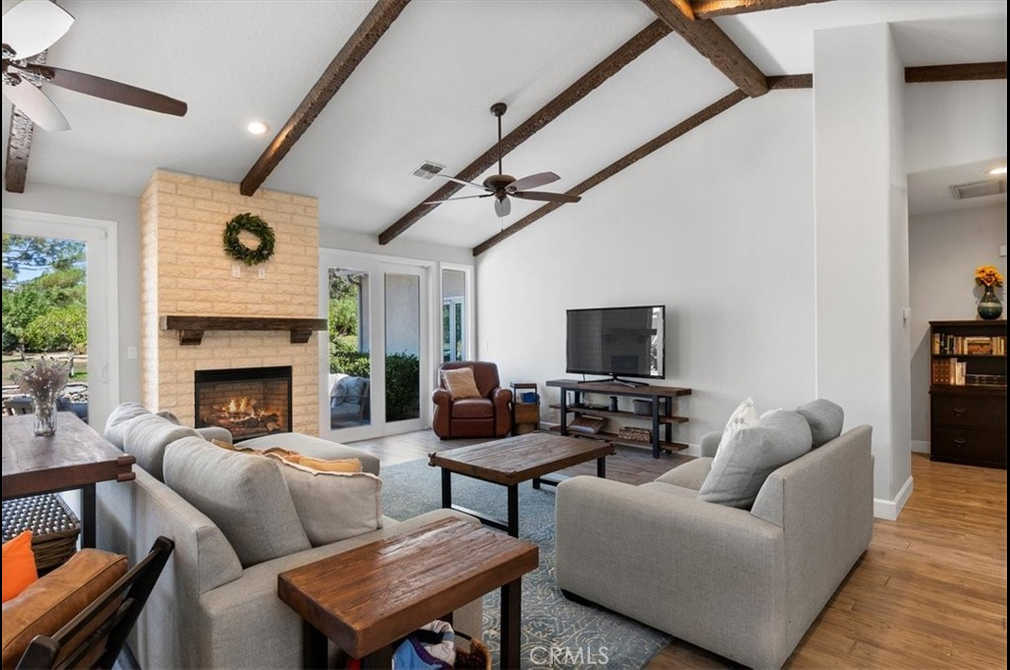$5,262/mo
Absolutely stunning home in Sterling Ridge! As you enter the home, you notice the high ceilings with exposed wood beams, ceiling fans and the fireplace with stone surround. The great room is vast with hand scraped wood flooring, recessed lighting, and several sliding glass doors granting access to the backyard. The chef's kitchen is gorgeous with quartz counters, large center island with breakfast bar, coffee area, soft close drawers and cabinets with glass accents. The stainless appliances include a gourmet stove and under counter microwave. The hall leads to the walk-in pantry and laundry room. The main level offers an office with glass French doors and 3 bedrooms and 3 bathrooms, including the expansive primary suite with walk-in closet, private patio and a primary bathroom that exudes relaxing spa vibes. Upstairs is an additional primary suite that could be a guest area or bonus room with a fireplace, walk-in closet, soaking tub and separate shower. The backyard is spectacular with panoramic views, pool with waterfall, and plenty of areas to entertain. There is a large Koi pond with UV filter, 2 waterfalls, and a bridge leading to a charming gazebo. The irrigation system has recently been updated and the grass area re-seeded. The abundant orchard is comprised of pomegranate, plum, apple, asian pear, apricot, cherry, jujube and mulberry trees. Energy efficient features include LED lighting, Low E windows, tankless water heater and a new owned solar system with whole house generator system! RV parking with water and power!
