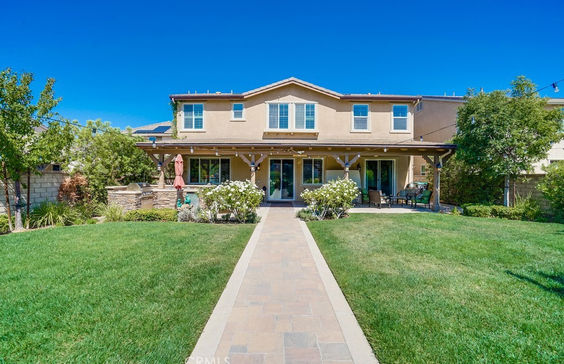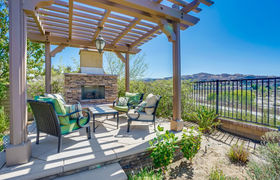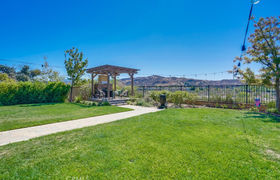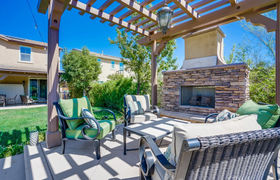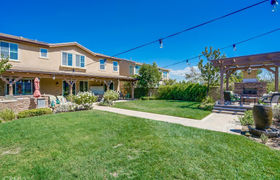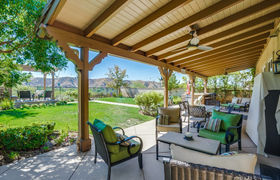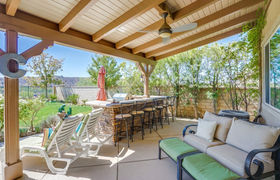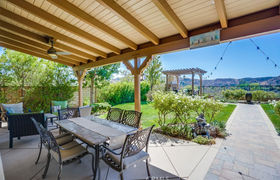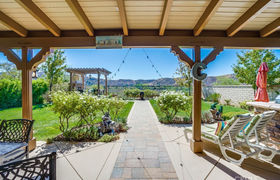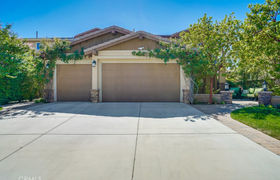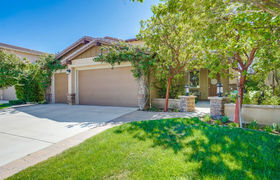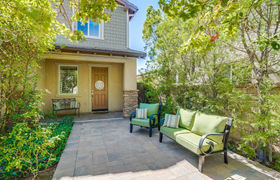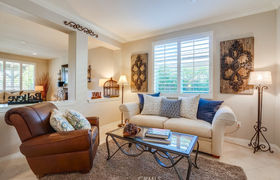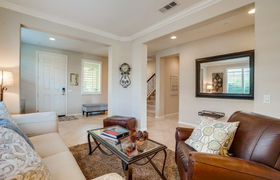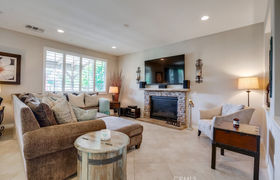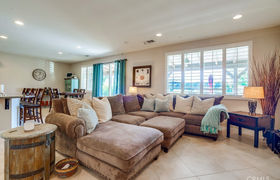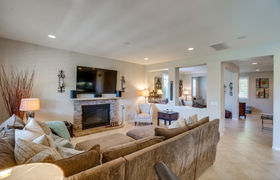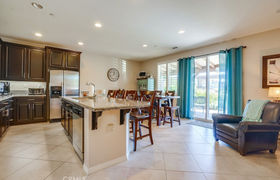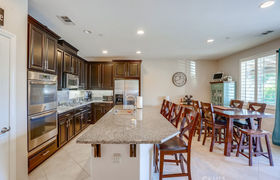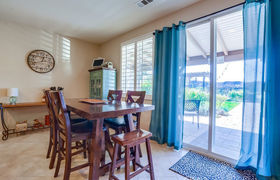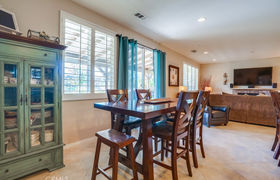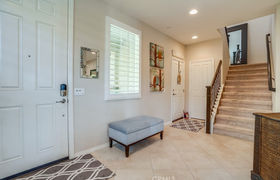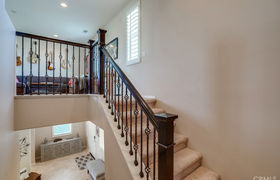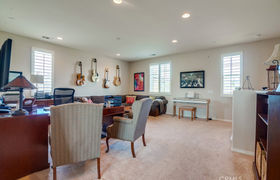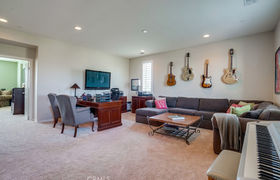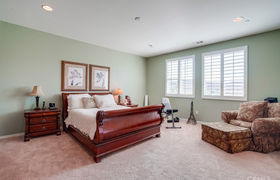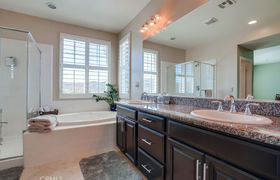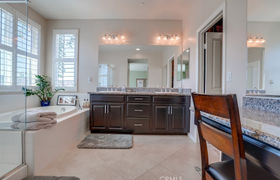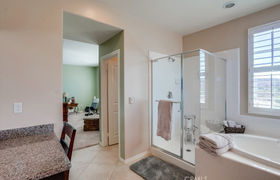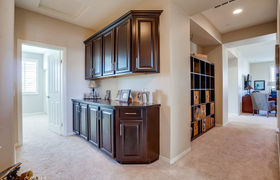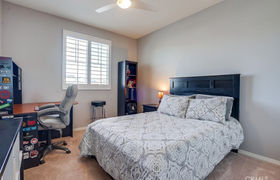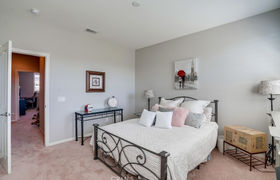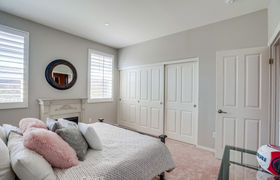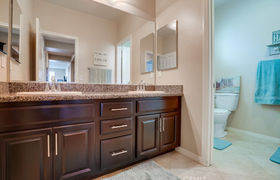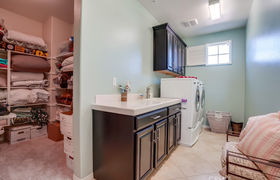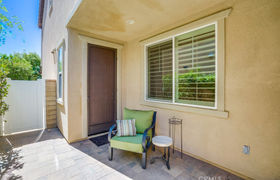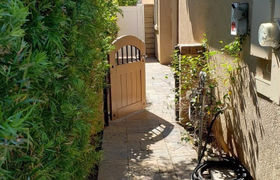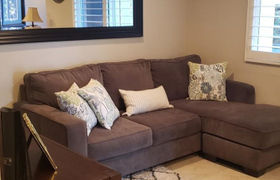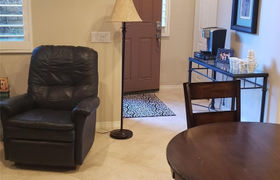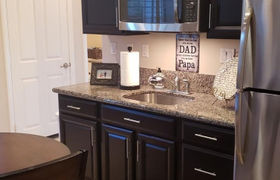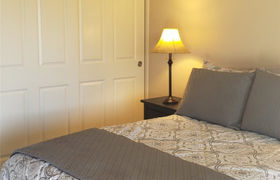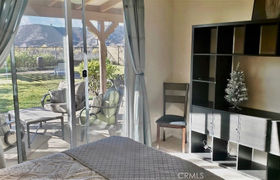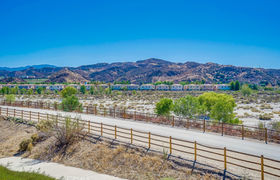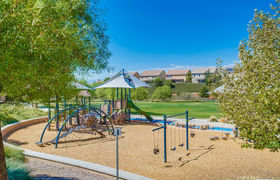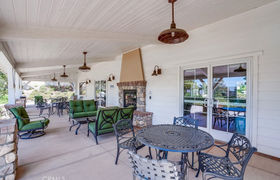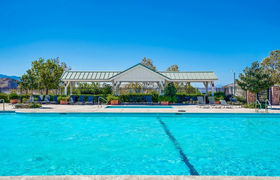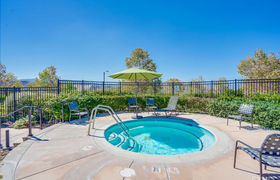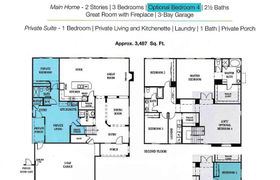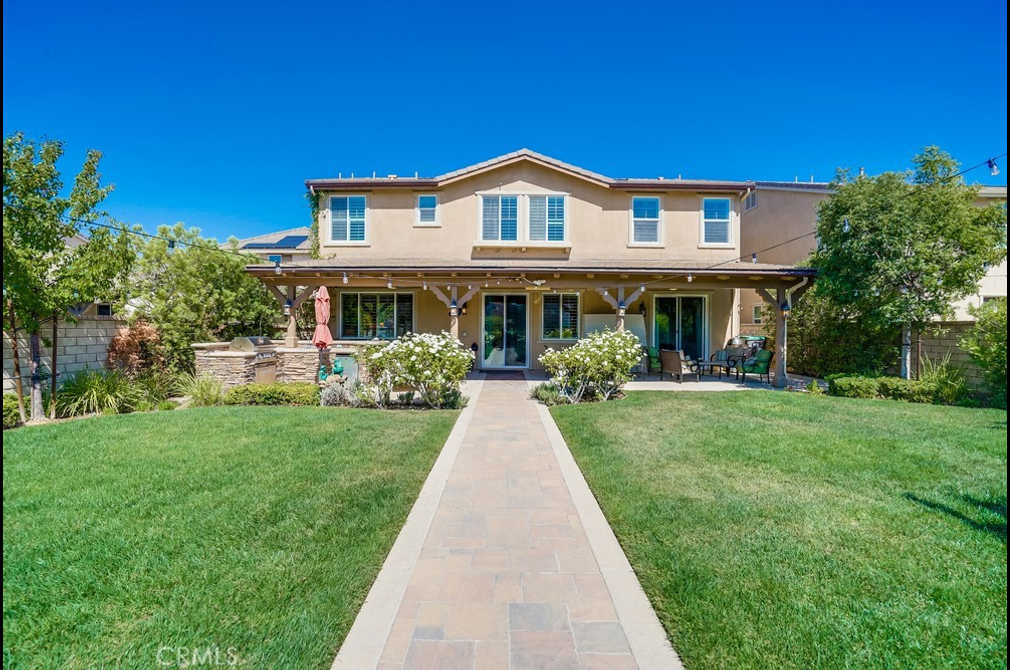$6,165/mo
This is the home you’ve been looking for! This must-see NextGen home sits in a quiet cul-de-sac offering discreet privacy in a highly sought out neighborhood. The separate NextGen suite is perfect for in-laws or rent it out for extra income at a market rate of $1,900 or more! Be welcomed by the front courtyard surrounded by lush greenery and a sitting area. Main house has up to 4 bedrooms, 3 bathrooms, large great room with fireplace open to dining area and gourmet kitchen with granite center island, stainless steel appliances, walk-in pantry, recessed lighting, and plantation shutters throughout. Upstairs you will find a large loft perfect for office, gym, second family room or easily convertible to a fourth bedroom. The master suite has a beautiful view, double sink vanity, soaking tub, and large walk-in closet. Spacious upstairs laundry room with huge extra linen storage. Bedroom closets have custom built shelving. The separate living quarters is downstairs, has a private entrance and includes 1 bedroom, 1 full bathroom, laundry, kitchenette, and dining area. Enjoy the scenic views in this custom pool size backyard perfect for entertaining family and friends, with an extended covered patio, BBQ island with sink and refrigerator, and a gorgeous pergola in the back of the property with a gas fireplace to relax at the end of a long day. The 3-car garage provides extra parking space and tons of storage. Fully-owned, and upgraded to 14 solar panels with a tankless water heater, AT&T fiber internet and CAT5 wiring are a huge plus! Close to great shopping, restaurants, freeway access and Metro Link. Association amenities include clubhouse, pool, spa, BBQ area all with low monthly HOA's and NO MELLO ROOS! Duane R. Harte Park welcome's you to your beautiful Brightwood Place offers walking trails, biking, child playground and outdoor park fun, and direct access to the Santa Clarita bike path and Paseos.
