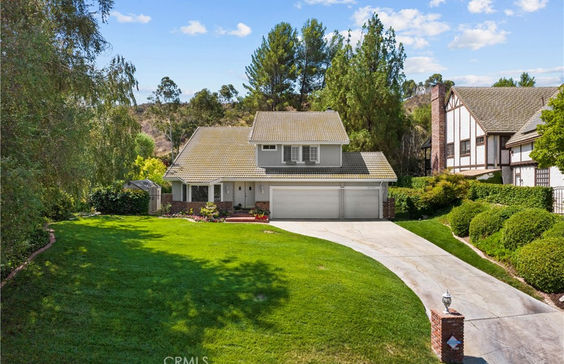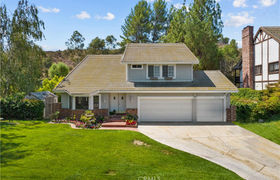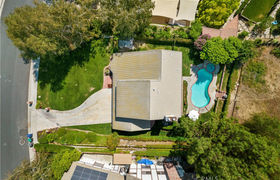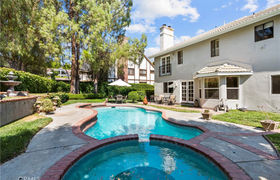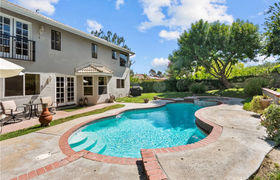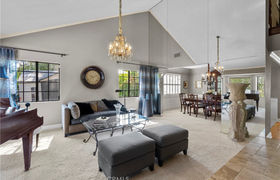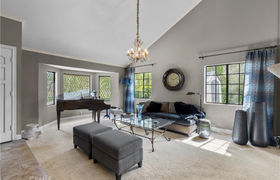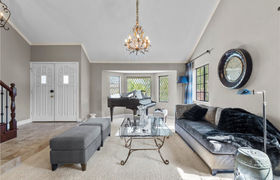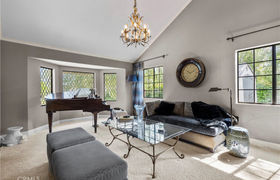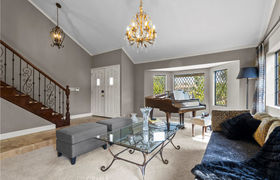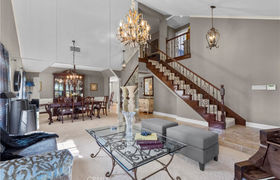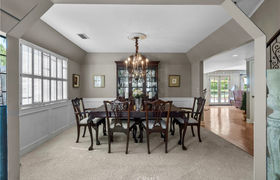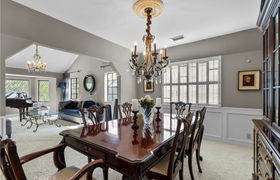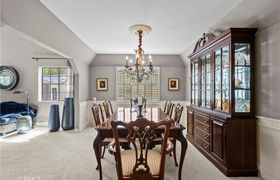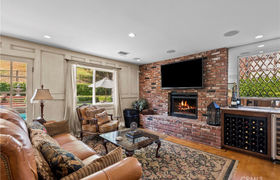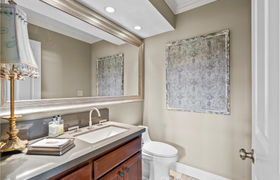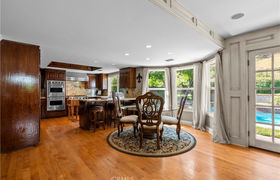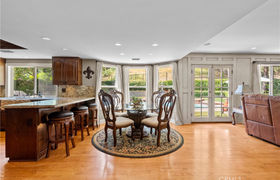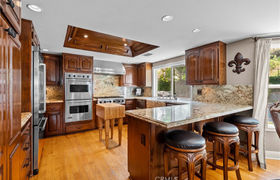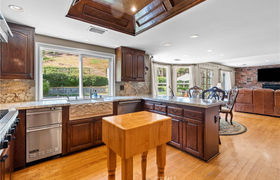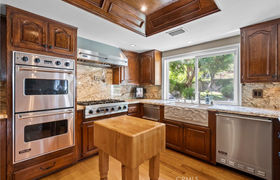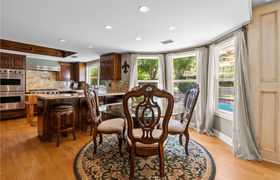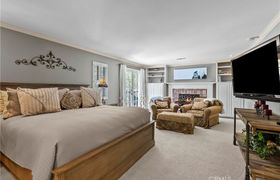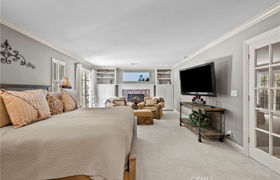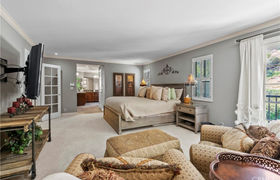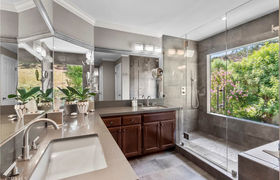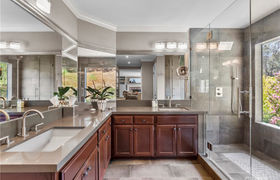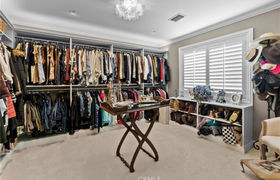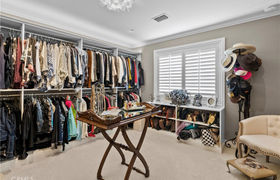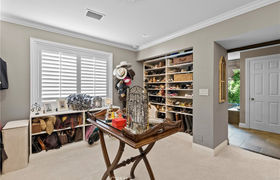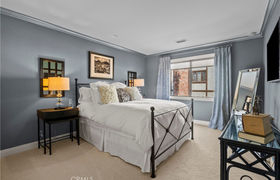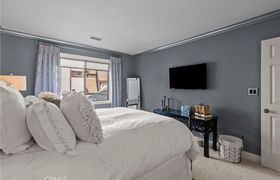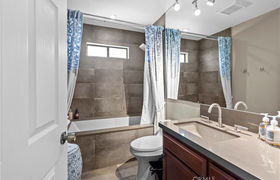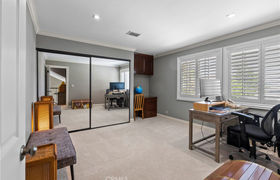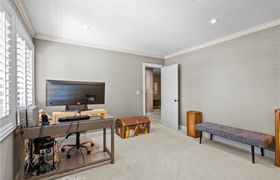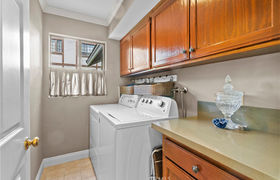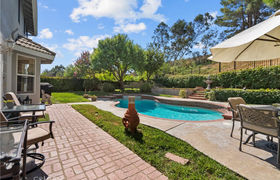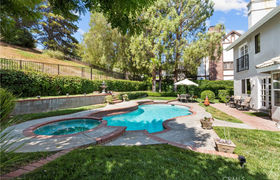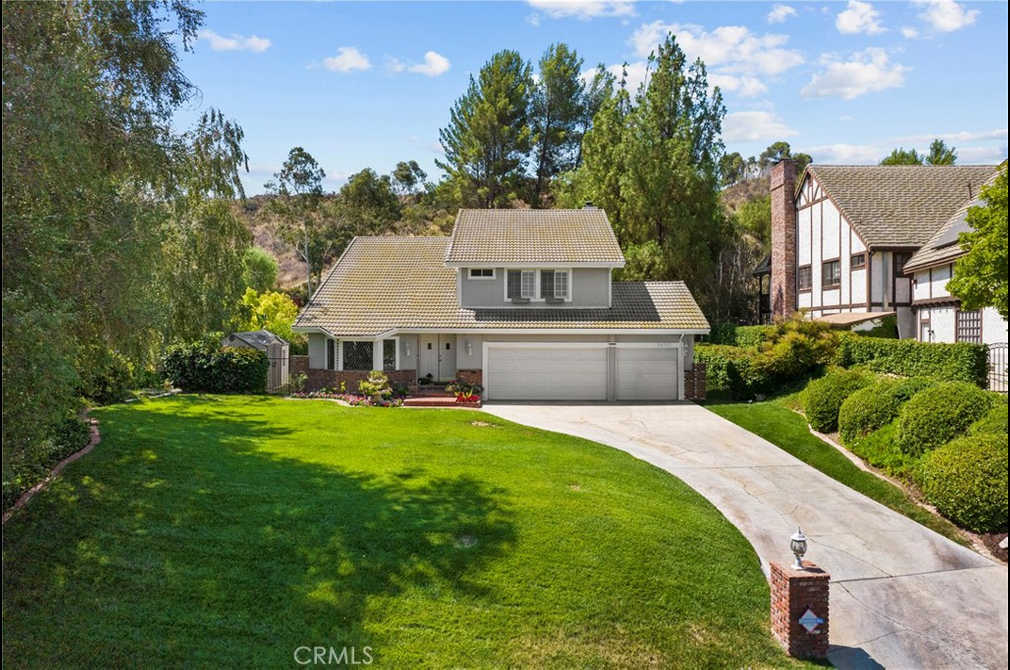$6,165/mo
Charismatic & Inviting! Meandering up a soft bend in the road, take in the charm of the Peachland Estates arriving at this lovely pool home on over a third of an acre. Set perfectly amongst lush landscape & mature trees, the long sloped front lawn & driveway greet you with what feels like outstretched arms. Double door entry lays way to a delightful formal living room w/ pitched ceilings & dining room splashed in natural light softly filtered by beveled glass windows. The kitchen features gorgeous granite countertops & back splash against rich toned wood cabinetry, breakfast bar, and all Viking appliances - including double oven, 6 burner range, commercial grade hood, pot filler faucet, and built-in refrigerator. The custom Italian marble farm sink & wood coffered ceiling brings the wonderful attention to detail that the home has been updated with into clear focus. A spacious breakfast nook is framed by three large windows peering out to sun dancing off the pool. Open to the kitchen, the family room offers calm and comfort with its raised brick hearth & fireplace. A custom wrougt iron banister guides you upstairs and through French doors to the massive primary suite w/ its own open retreat featuring a fireplace adorned w/ custom white mantle and a Juliet balcony. The ensuite bathroom has been updated with quartz, newer Kohler sinks and fixtures, and large glass enclosed step in shower. Sliding back a mirrored wardrobe closet door, brace yourself for the best surprise yet, as you step into the bedroom sized master closet w/ its own window. Previously the 4th bedroom, one could fairly easily convert this back to its original design, if necessary, but it would be hard to pass up the potential that the current arrangement affords. The two guest bedrooms upstairs are larger than most one comes across. Both the upstairs guest bathroom & downstairs powder room have been updated w/ newer sinks, fixtures and Quartz countertops. Dual pane windows, 6" baseboards, crown molding, wainscotting, upgraded recessed lighting, and so much more. The 3 car garage affords plenty of storage space & parking. The private back yard w/ its park like surroundings, pool & spa, grassy stretches of lawn & hillside views offers privacy to enjoy time outdoors. A short drive to the freeway, Peachland Elementary, and Downtown Newhall with its wonderful eateries, boutiques, library, movie theater &farmers markets, Peachland Estates offers living like very few other locations!
