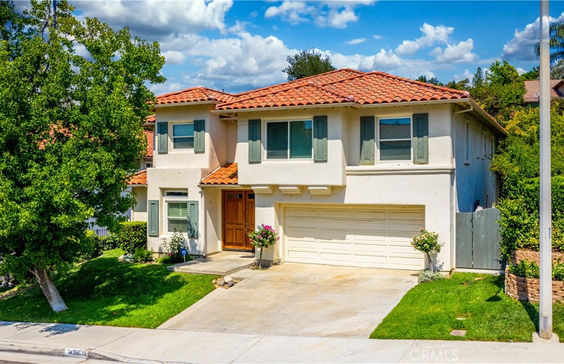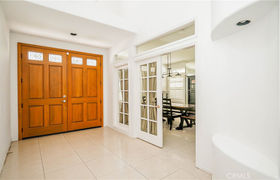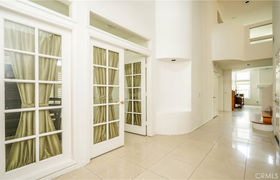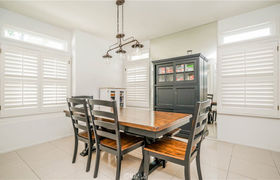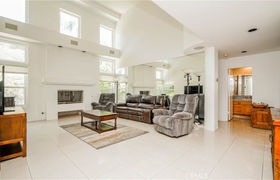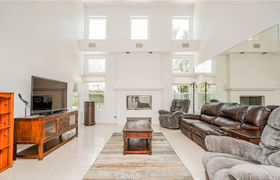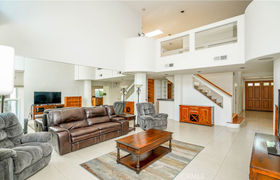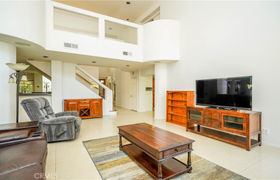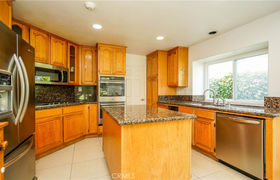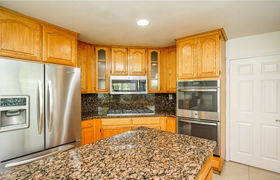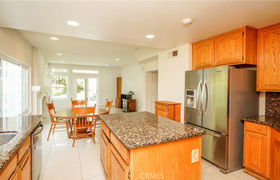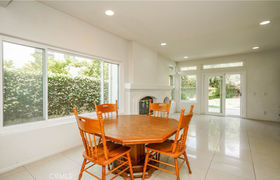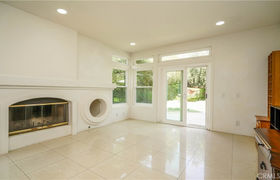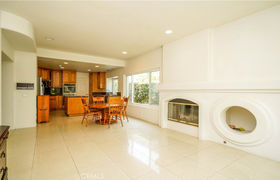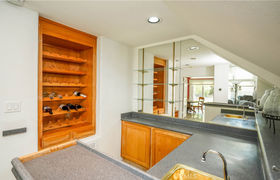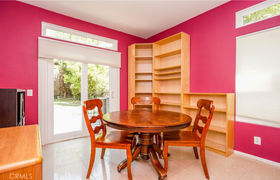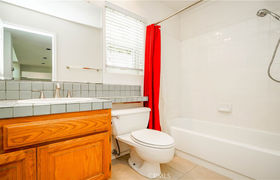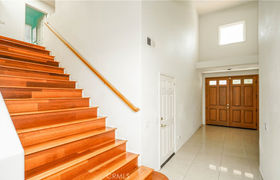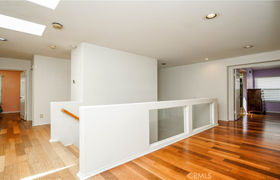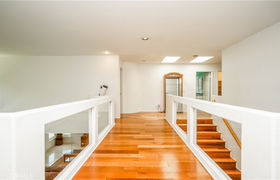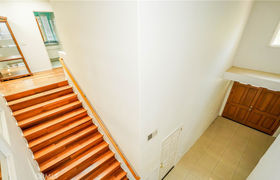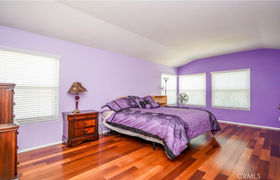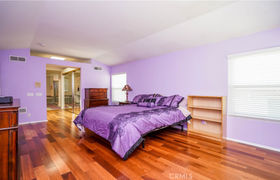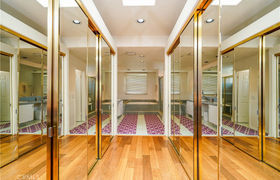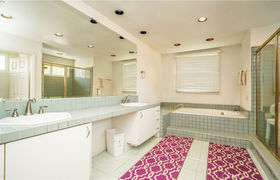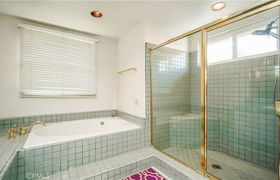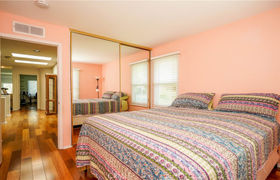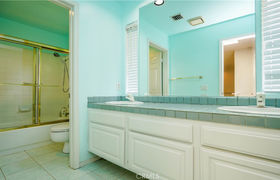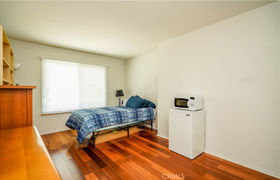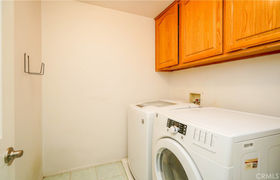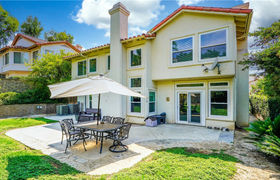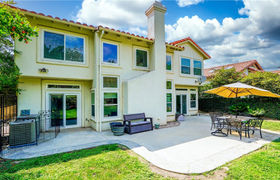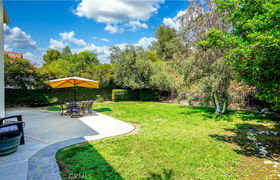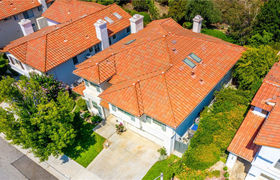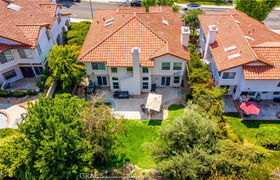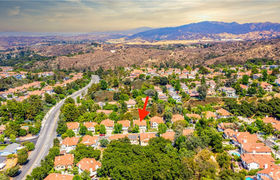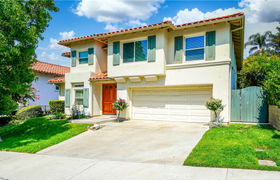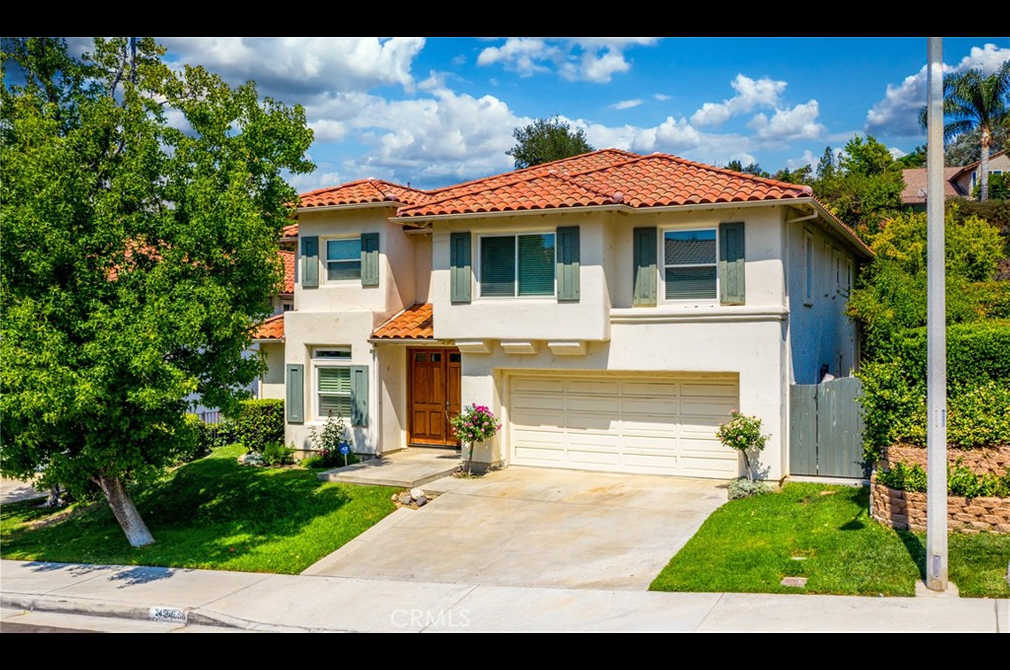$4,229/mo
This beautiful Newhall home with 5 beds 3 baths is ready for its new family! Recent upgrades include roof and skylights, AC/Heater, double oven, dishwasher, windows, front/back doors, and large capacity water heater! This nearly 3,000 square foot home is on a Cul De Sac and TRULY has it all… soaring high ceilings, recessed lighting, and tons of windows. You will fall in love with the grand entrance which flows into a spacious formal living room with a fireplace and kitchen that leads to formal dining. Kitchen has granite countertops, center island, tons of storage & counter space & is open to the quaint breakfast area & family room. Downstairs bedroom has French doors that lead to the outside patio and a full bathroom close by. Near the living room is a wet bar. Upstairs you will find a spacious landing with skylights! Bridge walkway leads to HUGE master suite with dual closets. Huge spa-like walk in shower & separate soaking tub & dual his/her extra large vanity. Association offers a sparkling pool & spa, outdoor cooking & picnic areas. This home is conveniently located near the 5 freeway, shopping, restaurants and award winning schools.
