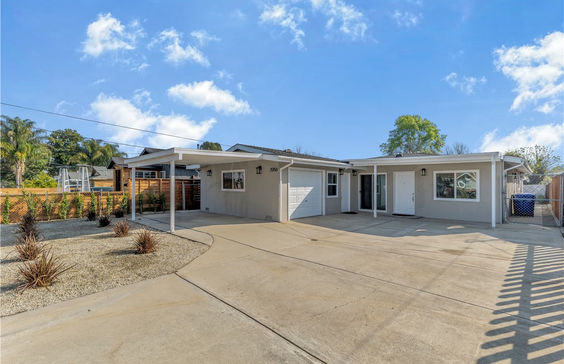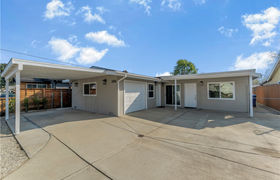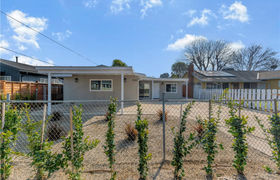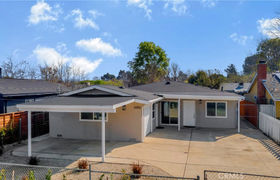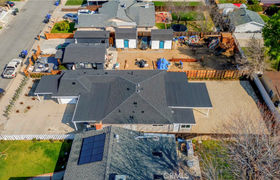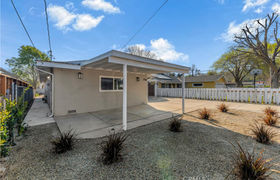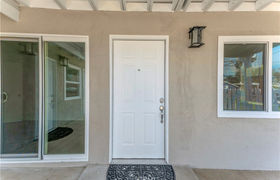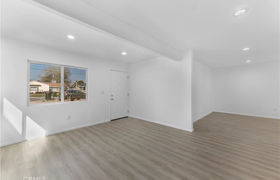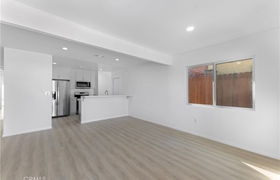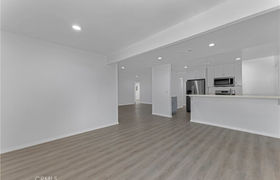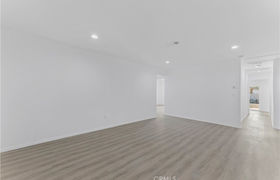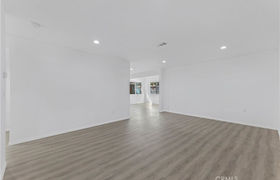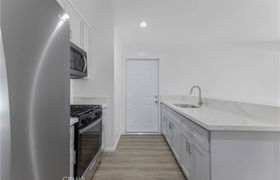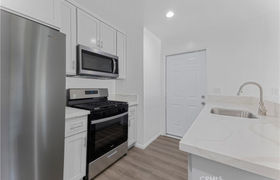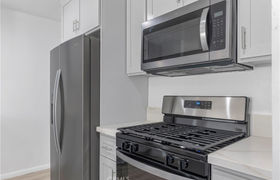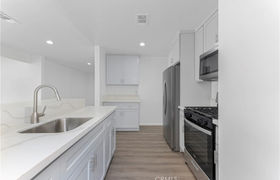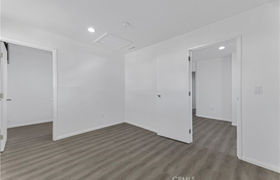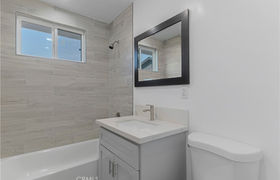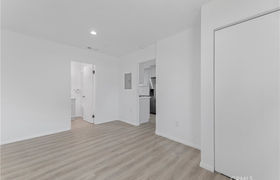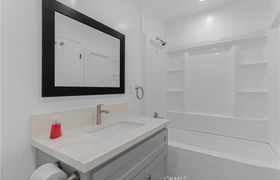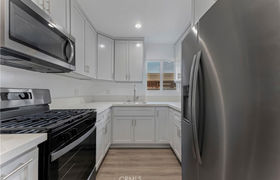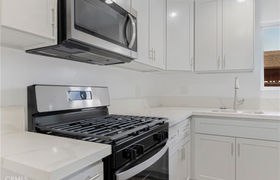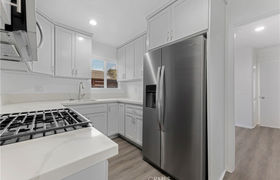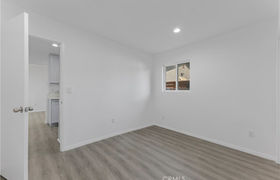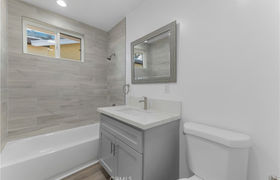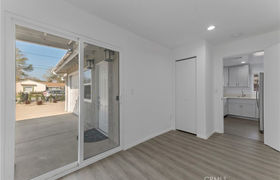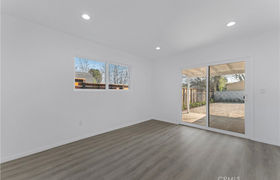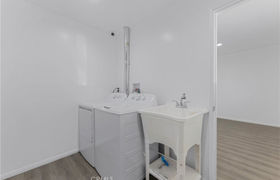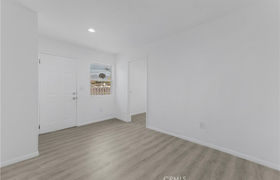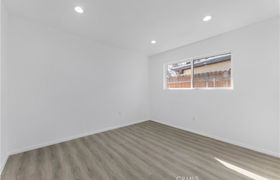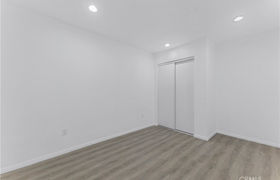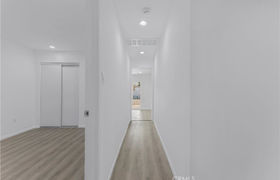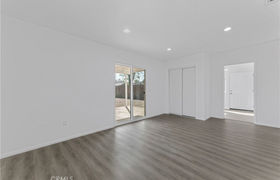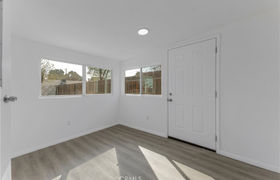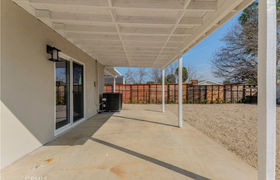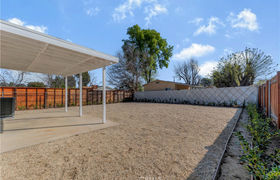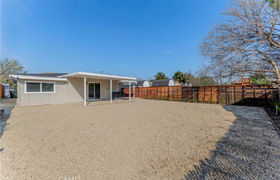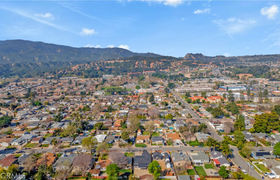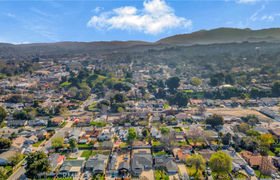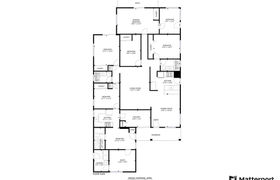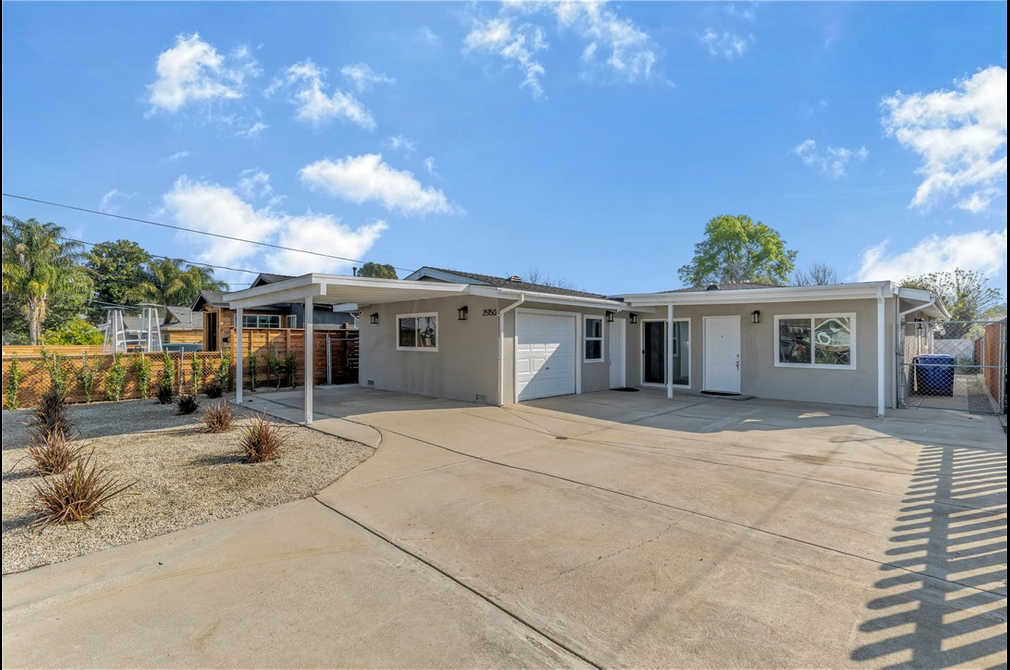$5,081/mo
Totally updated and completely reimagined ranch-style home with flexible floorplan in well-established, residential, Newhall neighborhood. Could function as a Duplex with two separate residences OR a single residence for a large or multigenerational family. All new flooring, electrical, HVAC, windows, doors, recessed lighting and fresh paint throughout. Main unit entry opens into open plan living area offering two connected spaces that could be set up as any combination of formal and informal living and dining space. Updated kitchen features quartz countertops, custom cabinets, new appliances and breakfast bar. There are 3 additional sizable bedrooms and a convertible den, two of which have sliding glass doors out to the back patio, one of which has an adjacent bonus room that could be a private sitting room, home office, studio space or workout room with access to the side yard. Main house has 2 completely redone full baths with tile showers and quartz counters. 2nd unit entry leads to cozy living area. Adjacent kitchen is also completely updated with quartz counters, custom cabinets, and new appliances. There are 2 comfortable bedrooms, one with a sliding glass door to the front patio, with access to an updated, full bath. An additional bonus room and dedicated laundry area with utility sink were made from a garage conversion and could be additional living area or even another bedroom. The home can be utilized as a large single-family home or split into two separate units, allowing for flexibility in the configuration of bedrooms and bathrooms. Additional features include a carport, additional parking in front of house, front and back patio areas, and drought conscious zero-scaped yard on 7500 sq ft lot. Near shopping, dining, recreation and major transportation corridors. Hart School District. Don’t miss this one!
