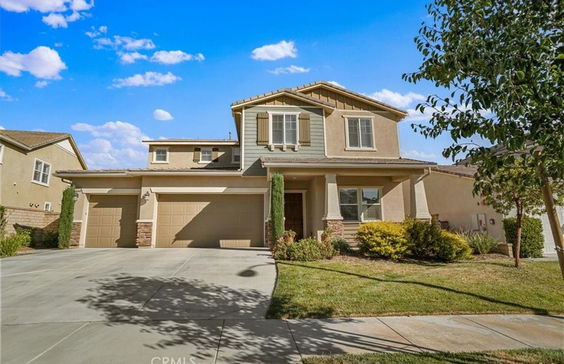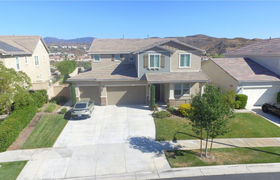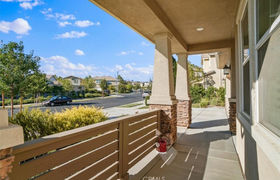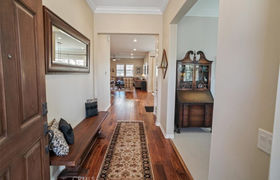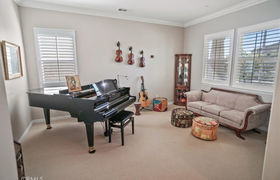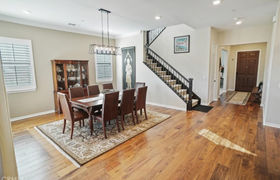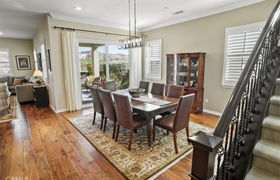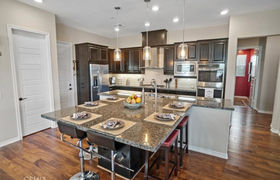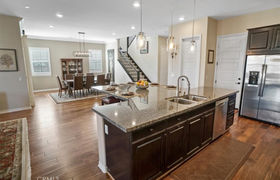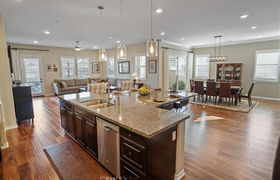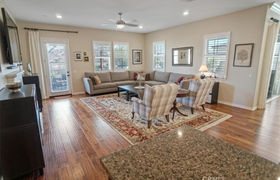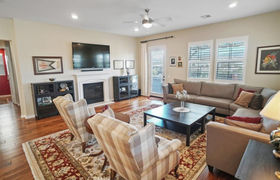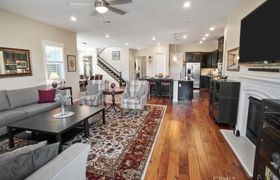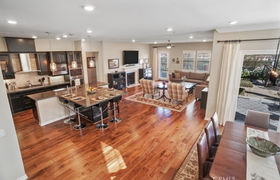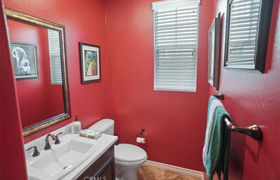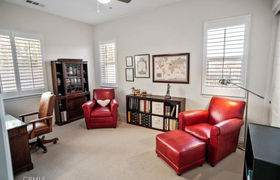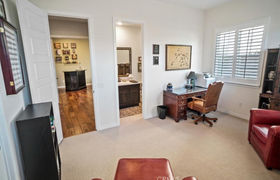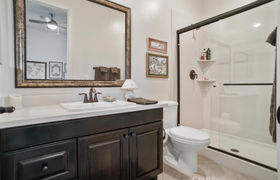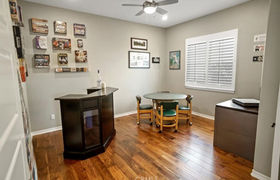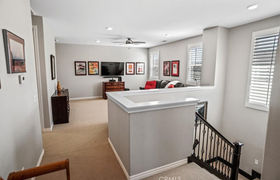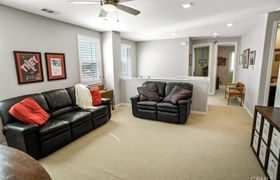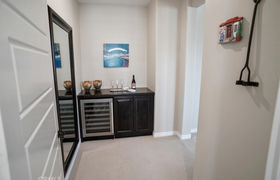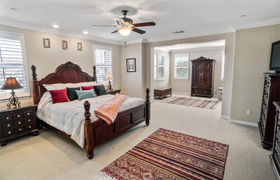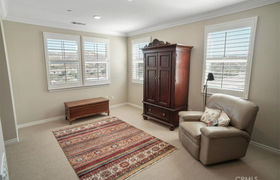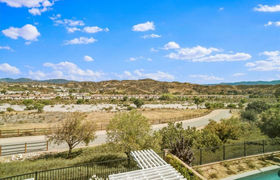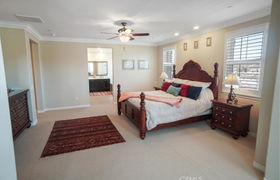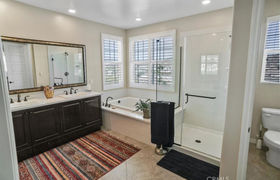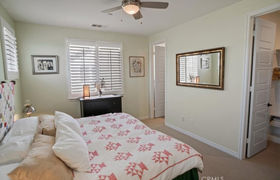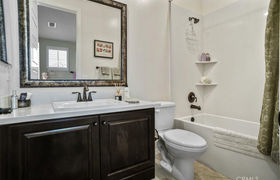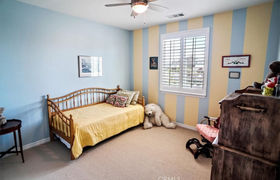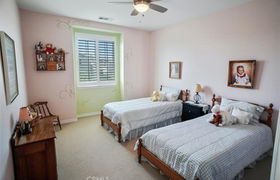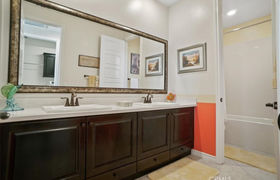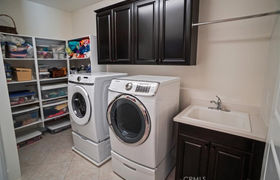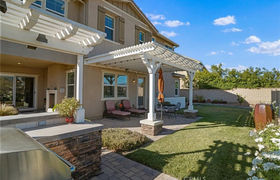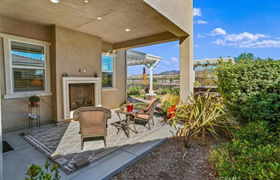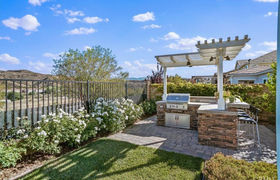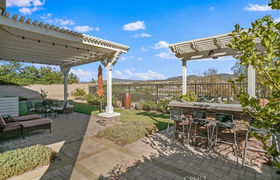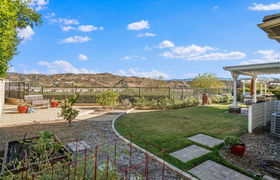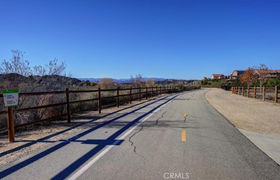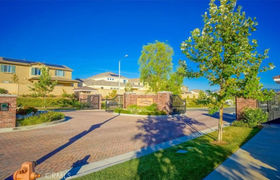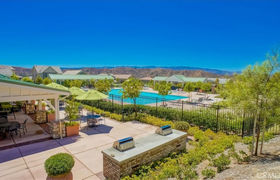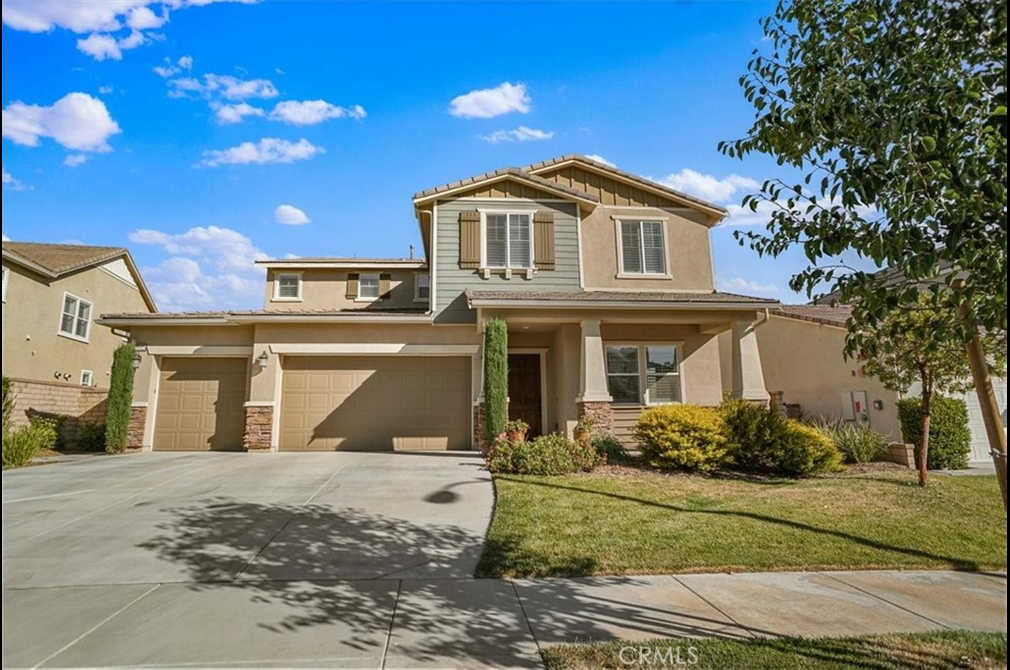$7,197/mo
Spectacular Santa Clarita executive View Home in the prestigious Master Planned 'River Village Classics' gated community. 6 potential Bedrooms + 4 1/2 Bathrooms. Dramatic Entry featuring beautiful wood flooring. Front facing sitting-room/Den featuring crown molding and plantation shutters currently enjoyed as a Music Room. Family & Dining room areas adjoin the Gourmet Kitchen highlighted by a large granite island offering counter seating for 6. Kitchen also includes a 5-burner gas cooktop, double ovens, double door stainless refrigerator/freezer, microwave, ample cabinets, pots and pans drawers, and walk-in pantry. Dining Area offers spacious seating for large gatherings, plus direct access to a covered "patio retreat' featuring a fireplace, perfect for outdoor enjoyment on those rare chilly evenings! The Family Room features a cozy fireplace, recessed lighting, ceiling fan and easy access to the rear yard. A 1st floor Bedroom includes a Full EnSuite Bath. Also on the 1st floor is a Game/Hobby Room/optional 6th Bedroom, no closet. A Guest Powder Room also conveniently located on the 1st floor. Upstairs features a spacious 2nd Family Room with many possible uses. The Master Bedroom Suite entry includes a wine refrigerator and built-in cabinets. Adjoining the Master Bedroom, a large Retreat/Nursery area, with library shelving. The Master Suite also enjoys an East facing view. The spacious Master Bath Suite features a dual sink vanity, separate make-up area, soaking tub, walk-in shower, plus dual walk-in closets. Located upstairs are another 3 spacious bedrooms, one featuring an EnSuite bath, plus an additional hallway full Bathroom with dual sink vanity. Large upstairs Laundry Room with sink, storage cabinets and shelves. For your outdoor enjoyment, the entertainer's Backyard includes a covered patio, grassy play area, an 'outdoor covered retreat' with recessed lighting and fireplace. Also a large built-in outdoor grill area with bar seating. Spectacular East facing view for Sunrise and Moonrise enjoyment, plus natural shade in the afternoons. Three Car Garage includes overhead storage. Additional Amenities include: Solar power generating system, tankless water heater, dual zoned heating/cooling, and more. HOA amenities include gated community access, private Clubhouse with Swimming Pool, Spa, BBQ area, Playgrounds and easy access to the Paseo/Trail system and neighborhood park.
