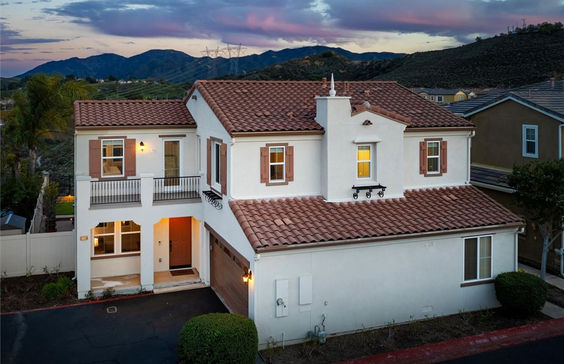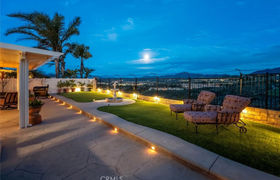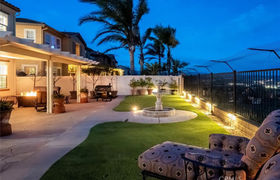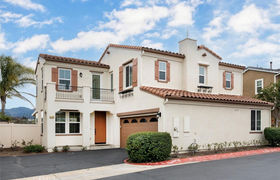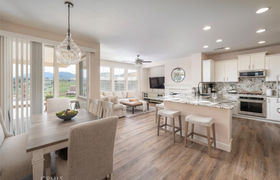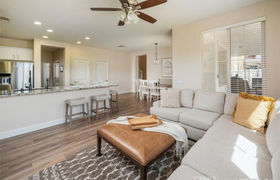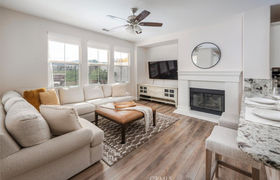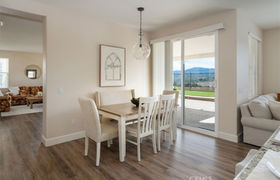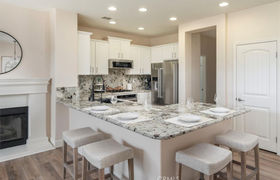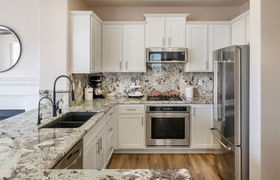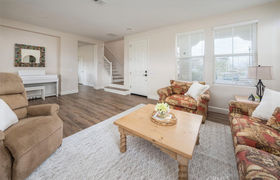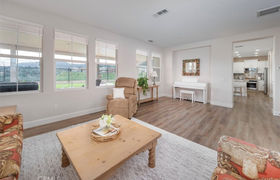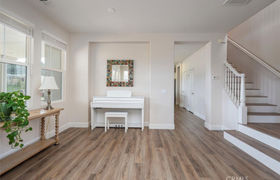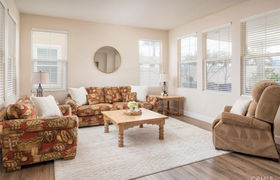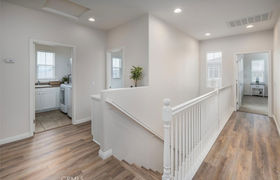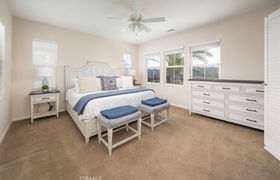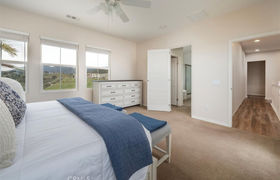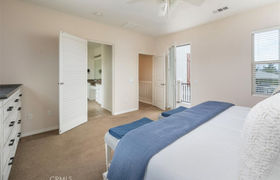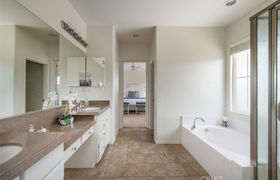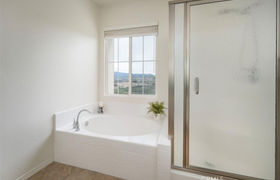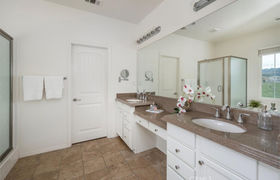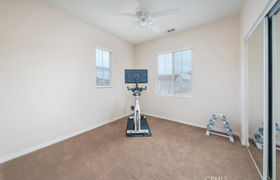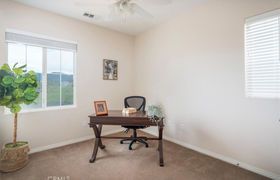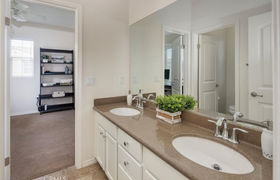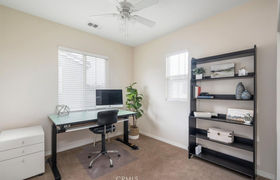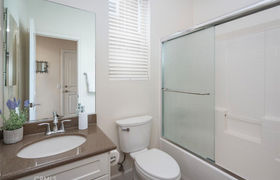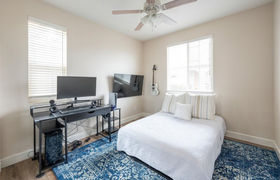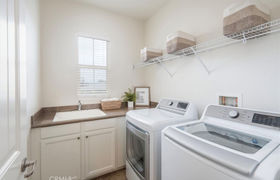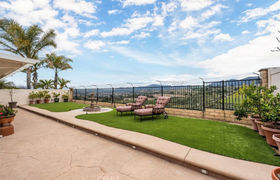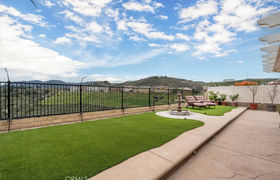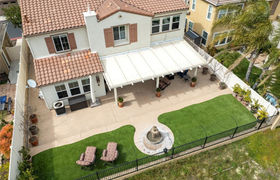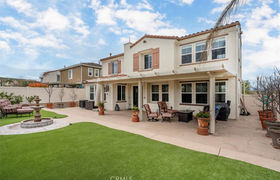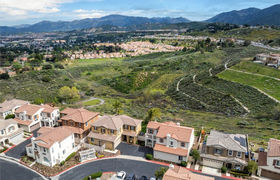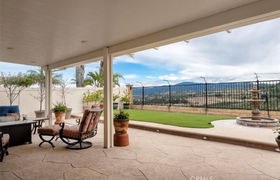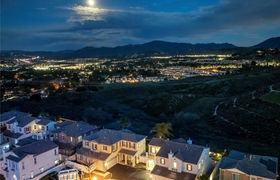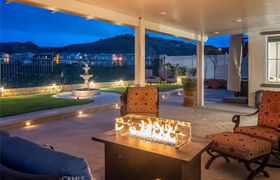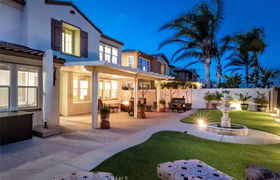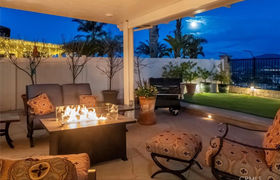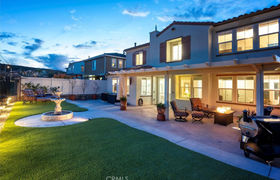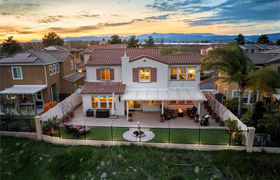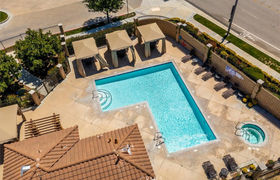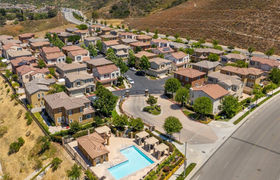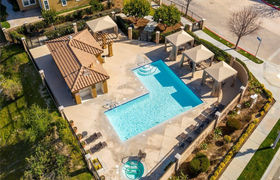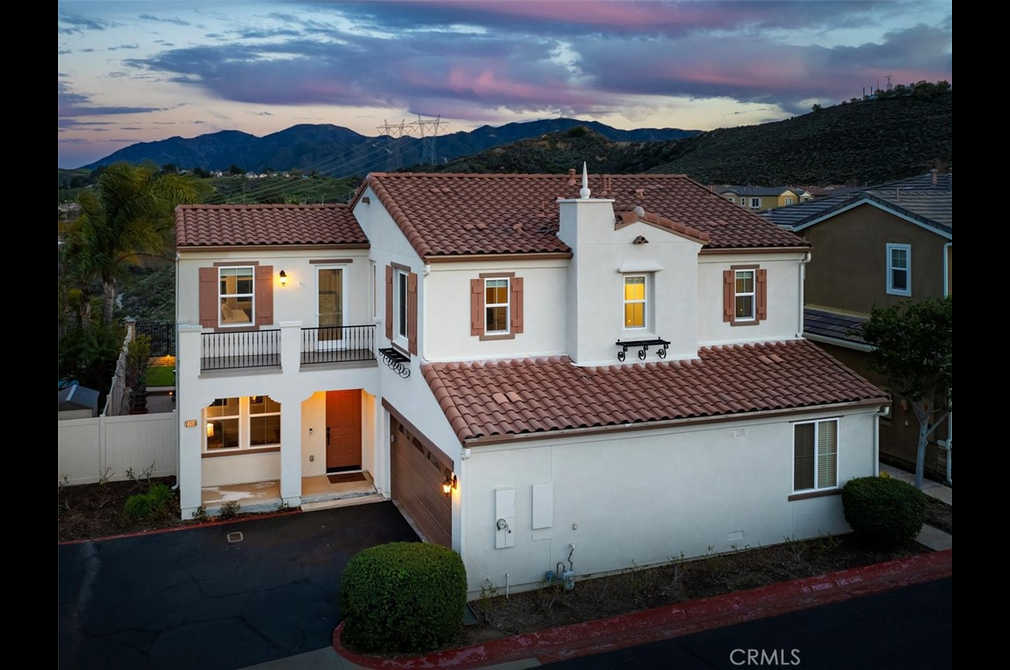$4,488/mo
Welcome to this lovingly maintained 5-bedroom, 3-bath VIEW home in a prime cul-de-sac location within an inviting GATED community. The moment you step through the door, the care taken in the upkeep of this home is evident. The newer LVP flooring and 6 inch baseboards make quite the impression! A practical floor plan offers a comfortable living space, boasting a downstairs bedroom with attached bathroom—ideal for guests or as a home office. A highlight of this home is the updated kitchen featuring white shaker cabinets, granite countertops, and high-quality appliances, anchored by a professional Bertazzoni cooktop. The kitchen overlooks the lovely family room with fireplace and dining area. Upstairs, the 4 bedrooms are a retreat, especially the primary bedroom with its stunning views, ensuite bathroom, and walk-in closet. Outside, the backyard is a dream with unobstructed views. It comes complete with a covered patio for outdoor dining and relaxation, surrounded by low-maintenance landscaping and an array of fruit trees in pots. There is even a pet enclosure for your fur-family to enjoy the backyard. Practical features include an upstairs laundry room with a sink & handy storage, a spacious two-car garage with overhead storage, ceiling fans in every bedroom for comfort, and a whole-house water conditioner. Enjoy the neighborhood's community pool, spa, and playground with all the conveniences just moments away, including proximity to Golden Valley High School and the 14 Freeway. Best yet, NO mello roos! This is more than a house; it's a home ready for new memories.
