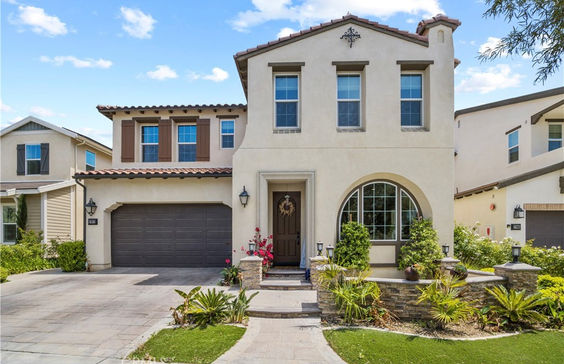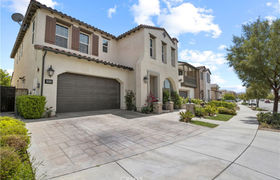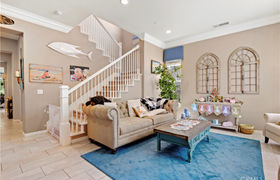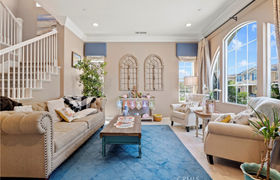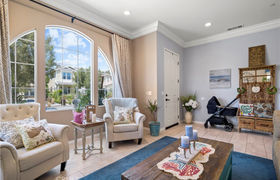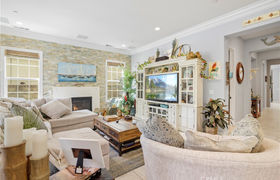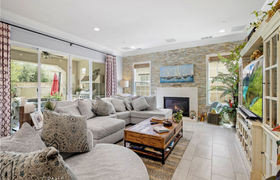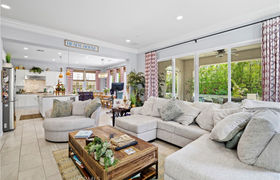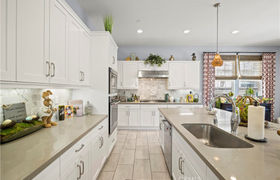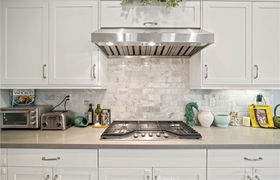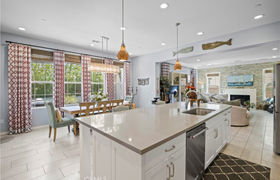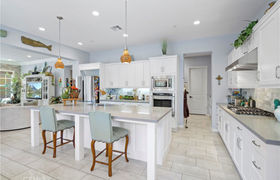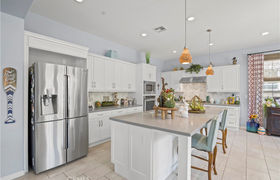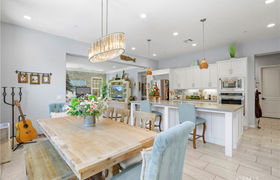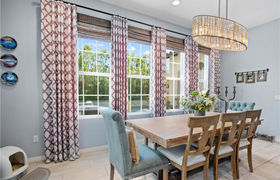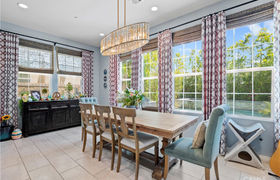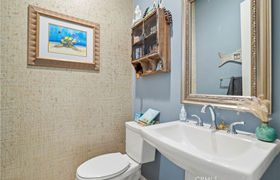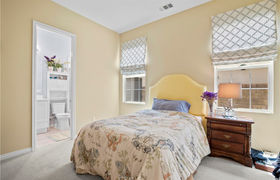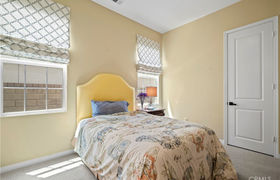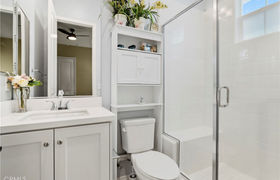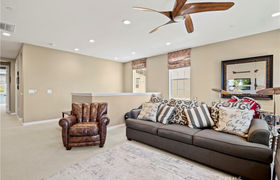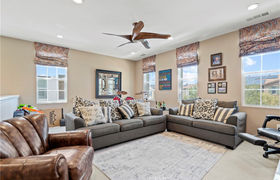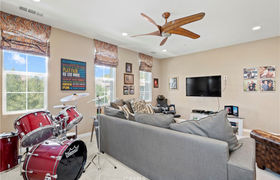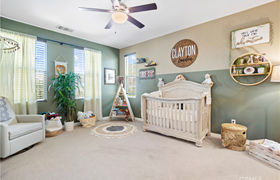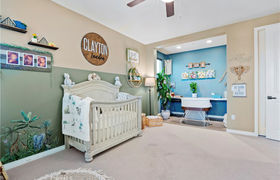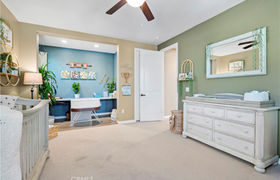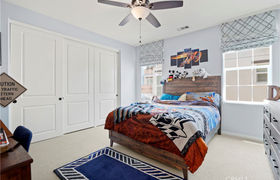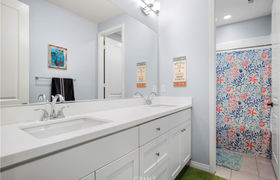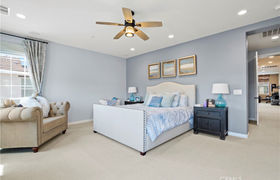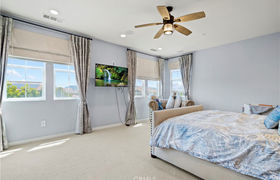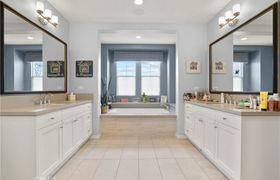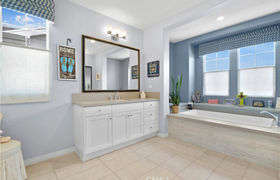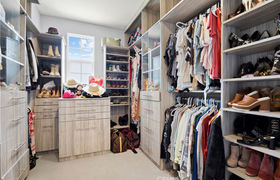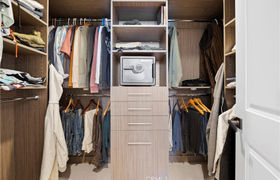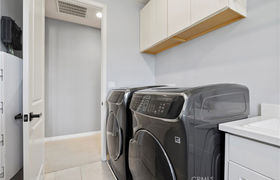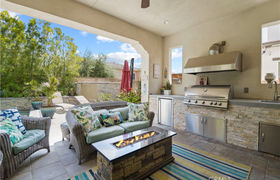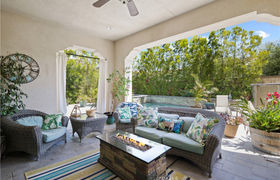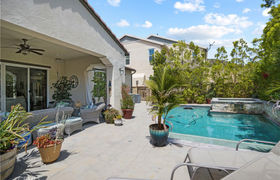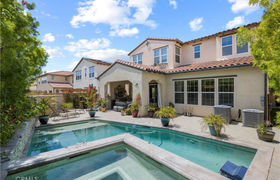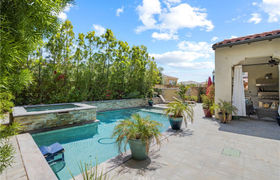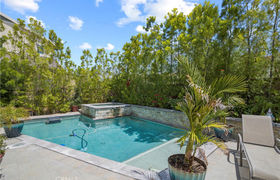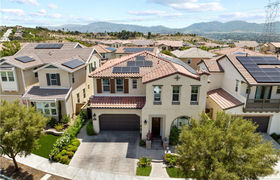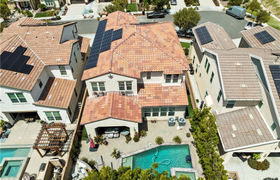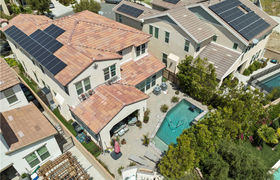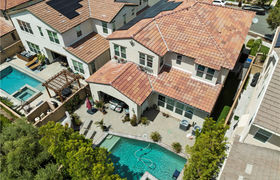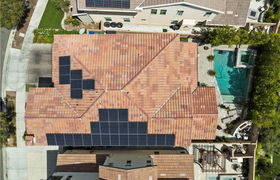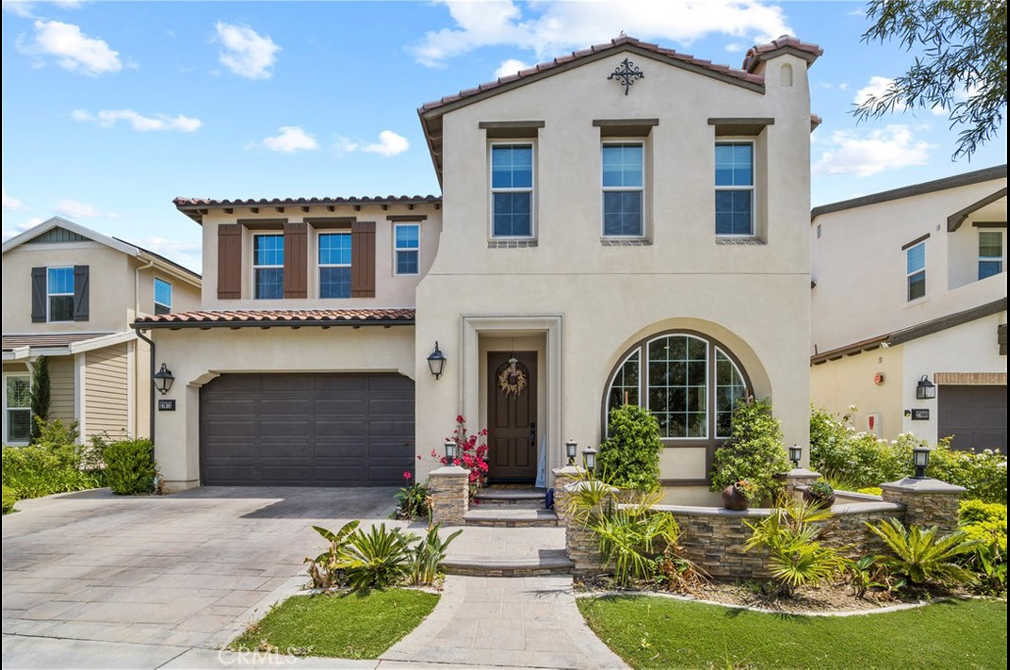$6,754/mo
LUXURIOUS RESORT STYLE POOL HOME situated on a cul-de-sac in the highly sought-after gated community “The Heights” at Five Knolls. This 4 bedroom, 3.5 bath w/ spacious loft dream home boasts an incredible interior which includes: PAID OFF 42-panel Sunpower Solar System, 20k surround system with 5.1 surround sound built-in to ceiling, custom stone wall veneer, high ceilings, upgraded Berber carpet, downstairs suite, recessed lighting throughout, three-bay garage, and a tankless water heater. As you enter this stunning bright home, there is a beautiful/spacious living room with gorgeous roman shade window treatments throughout. The large downstairs suite offers a private bathroom with a shower that is perfect for guests. Chef’s dream kitchen offers a built-in wall oven and microwave, a large quartz center island, custom backsplash, and a spacious butler’s walk-in pantry. The large open family room with a cozy fireplace is complimented with beautiful window treatments. Home also features an entertainer’s dream backyard which includes a resort-style pebble-tec pool with glass stone for turquoise water reflection as well as a swim machine for in-place swimming (Olympic style training), high-end stainless-steel appliances, built-in bbq, refrigerator, and beautiful stack stone throughout. The upstairs features a spacious loft, two extra-large bedrooms, and a beautiful master suite. The Master bathroom offers his and hers custom walk-in floor-to-ceiling custom closets with glass doors, dual sinks, a luxurious soaking tub, and an upgraded walk-in shower. The Clubhouse features a pool, spa, fire pit, TVs, and is located close to Golden Valley Park with a playground and dog park. This gorgeous home will stun you with its beautiful interior.
