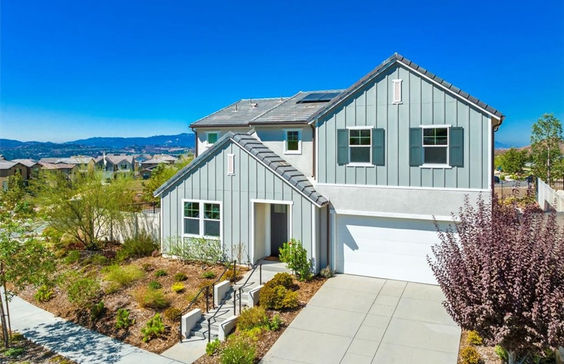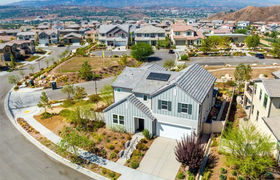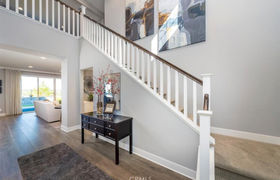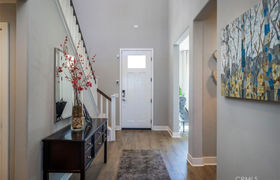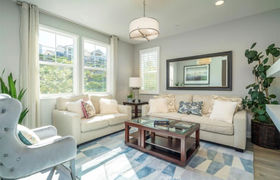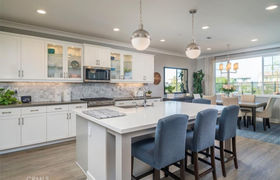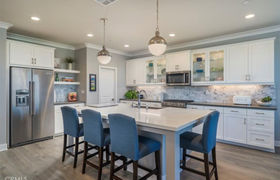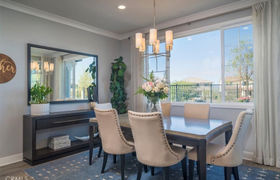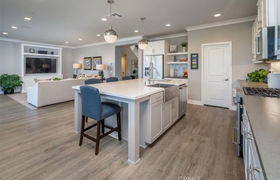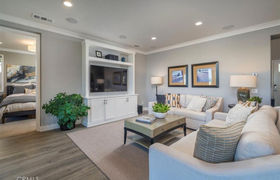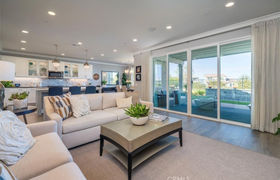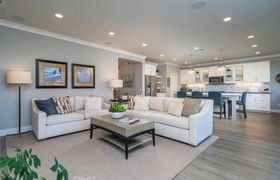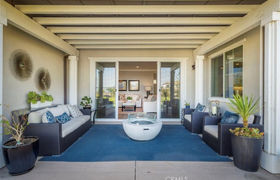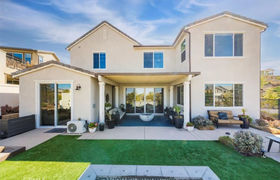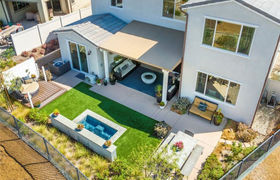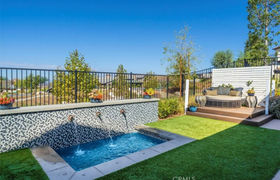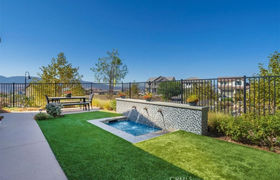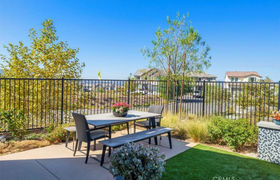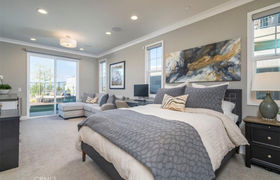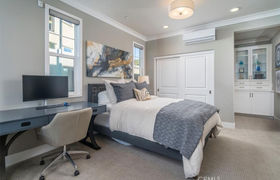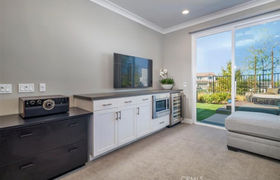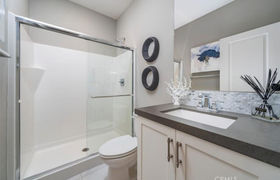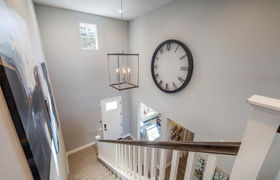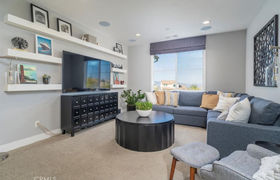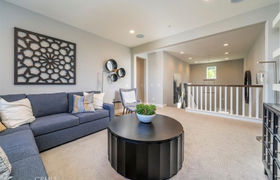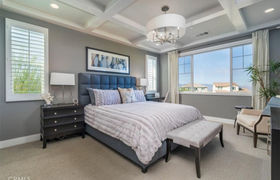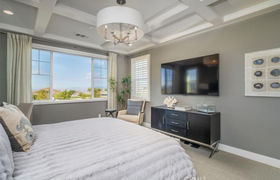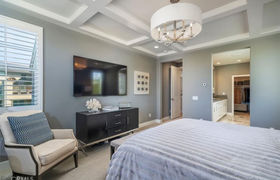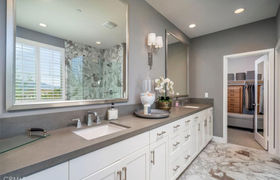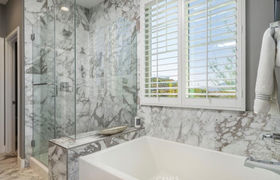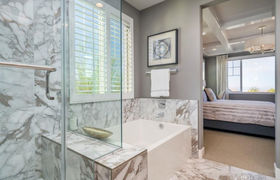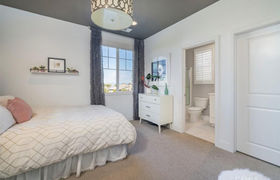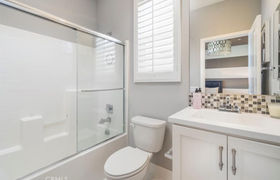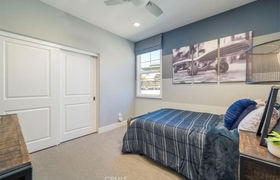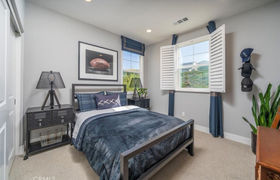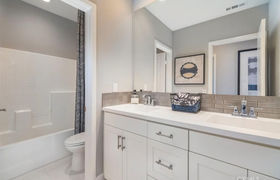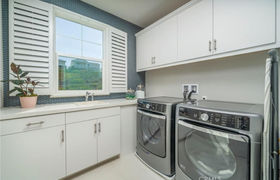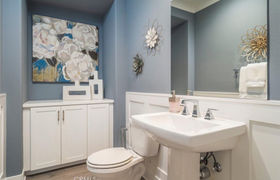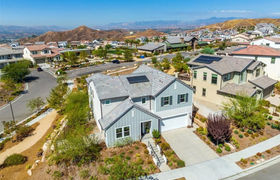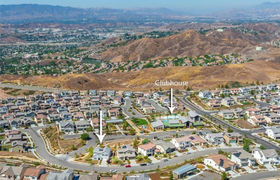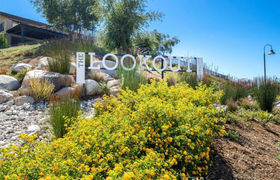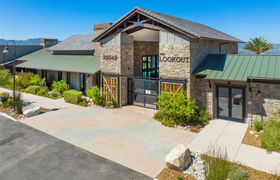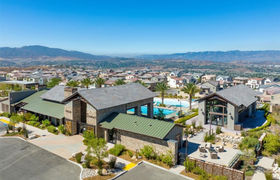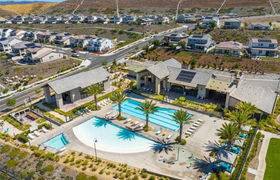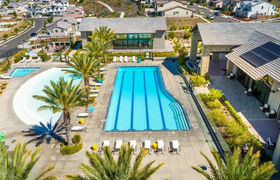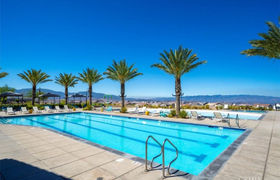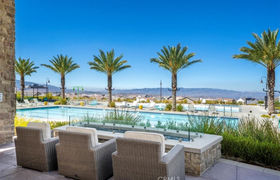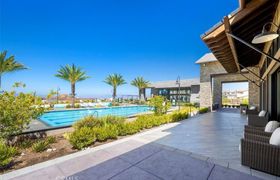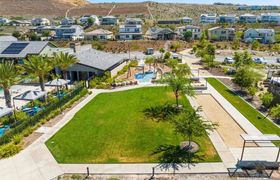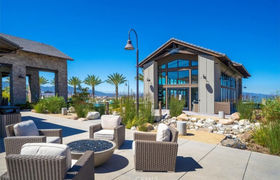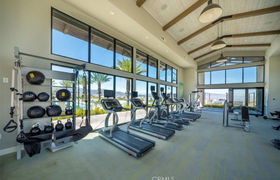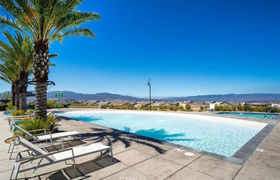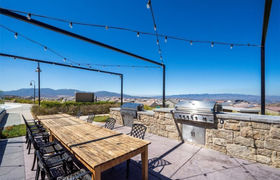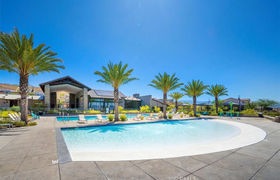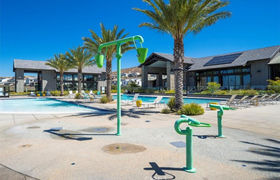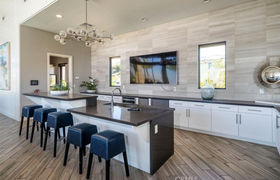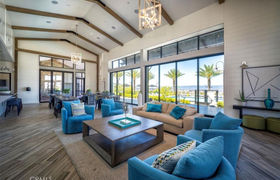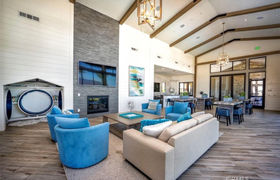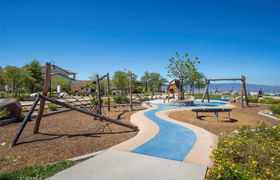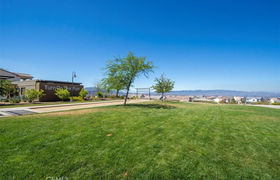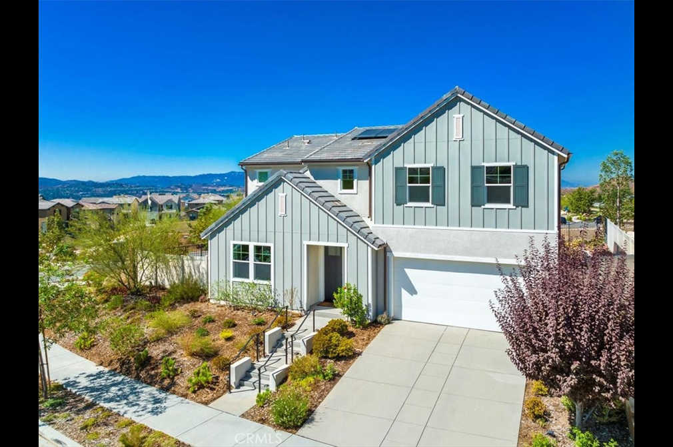$6,036/mo
Beautifully upgraded former Model home with a Junior Suite downstairs (with a private bathroom) and 4 Bedrooms + a loft upstairs is located in one of Santa Clarita’s newest master-planned communities, Skyline Ranch! This exquisite home has over $200,000 in upgrades (per Builder) and has been kept in pristine condition. It is an incredible value to anyone that would like a move-in ready, bright, modern, spacious, and energy-efficient Smart-home. Many fantastic upgrades in this home include luxury vinyl wide plank flooring, upgraded carpet in the suite and upstairs, recessed lighting, wired high-speed ethernet, and so much more! The downstairs living room has custom built-ins and Plantation Shutters. The spacious open kitchen is upgraded with KitchenAid stainless steel high-end appliances, a large center island with seating, Quartz countertops, Shaker white cabinetry, and a walk-in pantry with organizers. The dining and family rooms have views of the fully landscaped backyard, covered patio, and SPA with fountains. Upstairs there is a spacious main bedroom with Elegant coffered ceilings and an attached main bathroom with dual sinks, an upgraded shower, a separate tub, and a large walk-in closet. One of the hallway bedrooms also has its own private bathroom and walk-in closet. The other two bedrooms are spacious, and the hallway bathroom has dual sinks and a separate shower/tub. Plantation shutters with automatic blackout blinds have been added along with in-wall conduits for TV's. The downstairs great room and upstairs loft feature in-wall surround sound speakers and built-ins. The laundry room is upstairs with upgraded cabinetry, a sink, and lots of storage. The attached 2-car garage has an added 220v outlet perfect for electric vehicle charging, storage cabinets, and Epoxy flooring. Additional outdoor enhancements include upgraded awning, concrete on the side walkway, irrigation/landscaping, spa automation, paid Solar, and much more! Community amenities are stunning with miles of hiking/walking trails, parks, and the Lookout which provides a clubhouse, resort-style pools, spa, and fitness center. Skyline Ranch is ideally situated with easy access to highly rated schools, amenities, restaurants, and the 14 Freeway. Welcome to Skyline Ranch!
