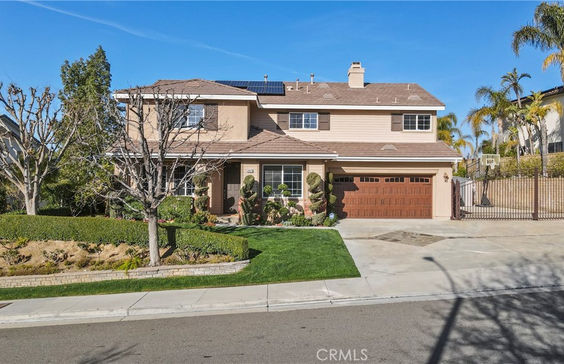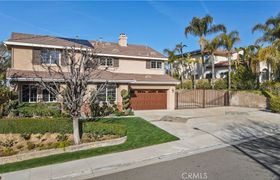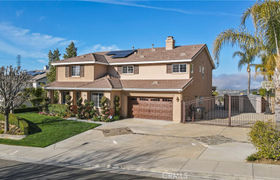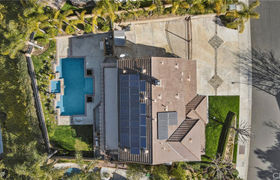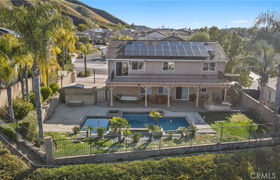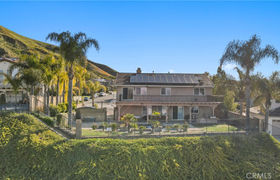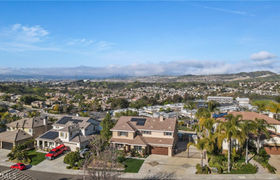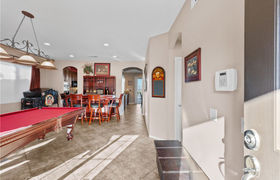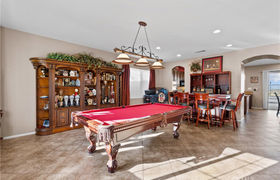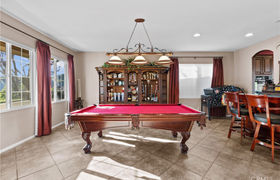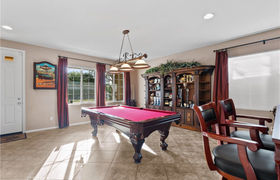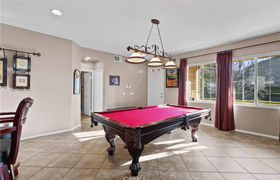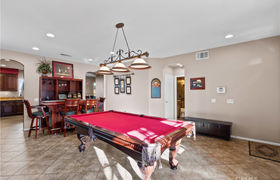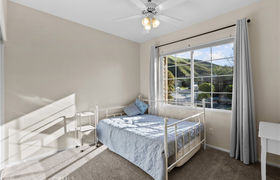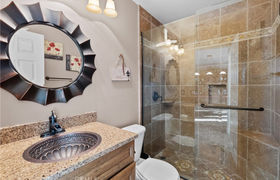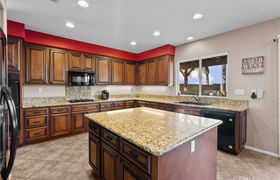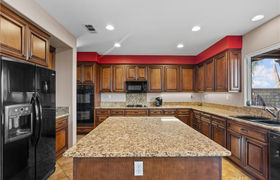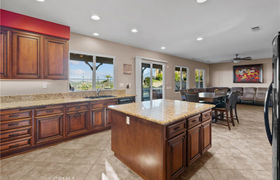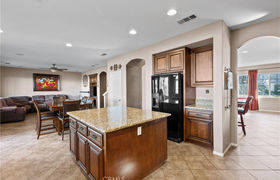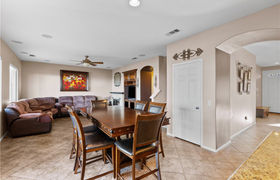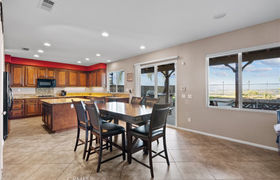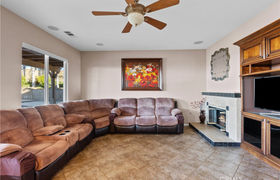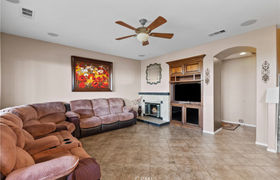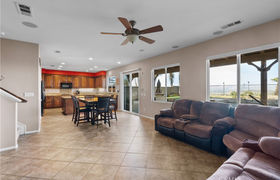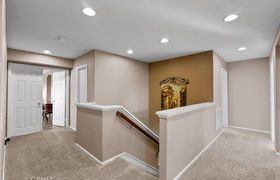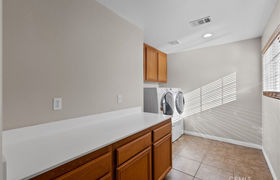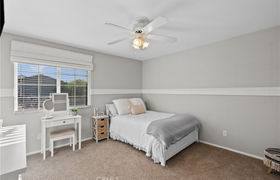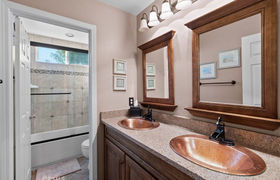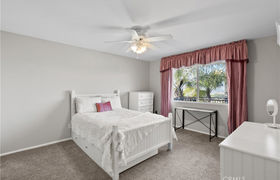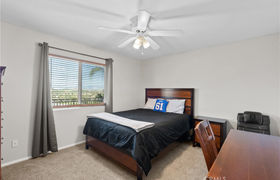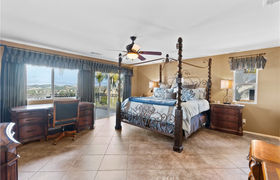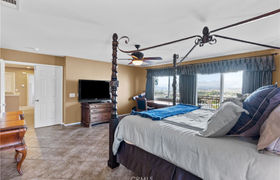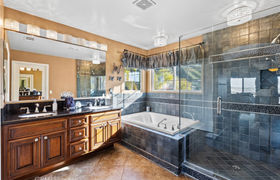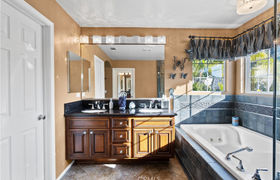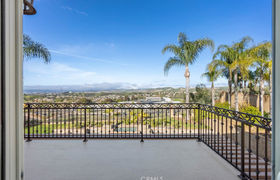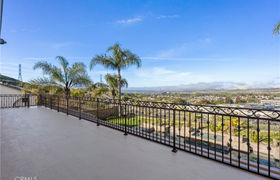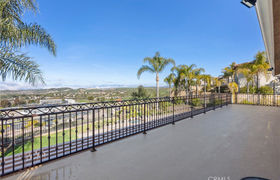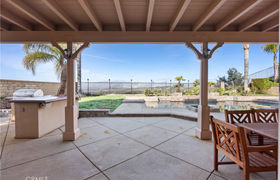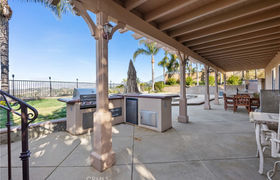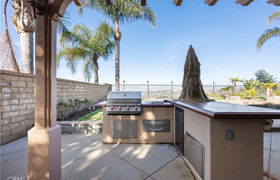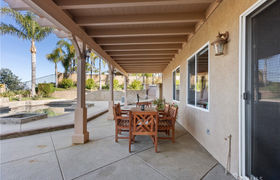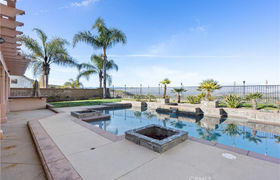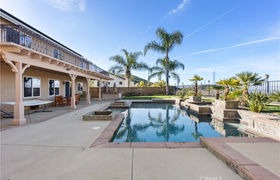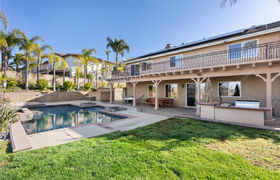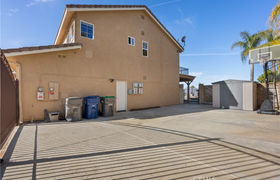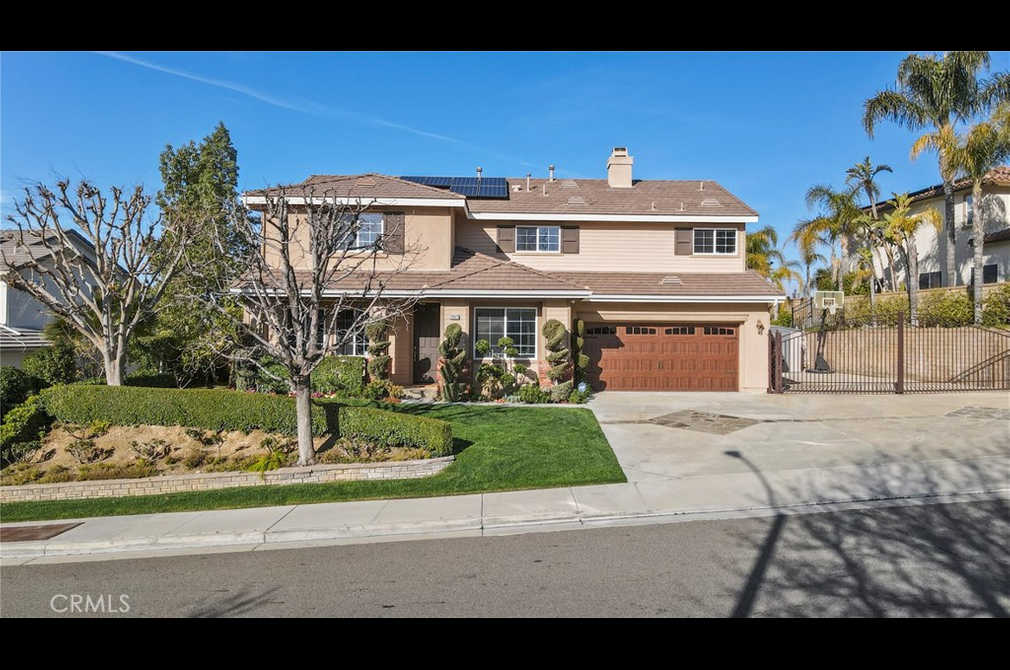$6,785/mo
Welcome home to this amazing entertainer's delight in Santa Clarita! From the moment you arrive, you are greeted by the warm, inviting entrance. The living room is being used as a game room, and the pool table is included in the sale. The large family room has a cozy fireplace and built-in shelving and cupboards. The kitchen is open to the family room and dining area and has a a large island and a double oven, refrigerator, dishwasher and microwave, which are all included. There is also a walk-in pantry. There is a downstairs bedroom and bathroom that has a beautifully remodeled shower with a seat and shelves. Upstairs you will find the primary bedroom & bathroom, three additional bedrooms that all have walk-in closets, a hall bathroom that has been remodeled with dual sinks, and the huge laundry room with lots of counter and storage space. The primary bedroom is enormous, with plenty of room for a sitting area in addition to the king size bedroom furniture. The primary bathroom is also quite large and has been remodeled with a separate spa tub and shower, as well as a walk-in closet. There is a deck off the master where you can enjoy the Southern California sunset every evening! The other three bedrooms are good-sized and two of them have walk-in closets as well. The backyard is quite the entertainer's playhouse! There is a gorgeous pool & spa, a built-in BBQ and refrigerator with a large bar-top counter and a covered patio that has lights. The view from the back yard is absolutely stunning! You can see just about all of the Santa Clarita Valley. There is a 3-car (one side is tandem) garage and the gated RV parking area is massive with plenty of room for all your toys. The solar is leased and will be transferred to the buyer. This home has it all! Don't wait!
