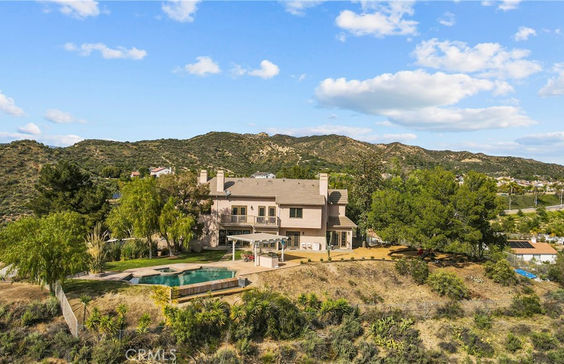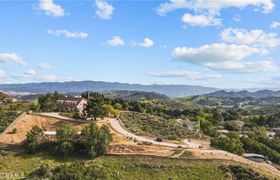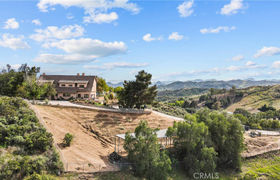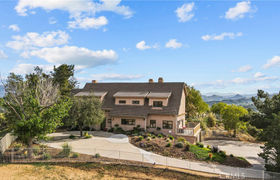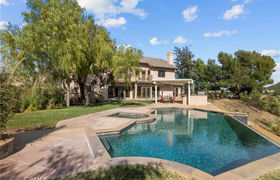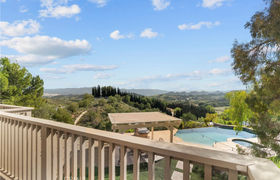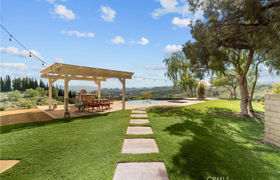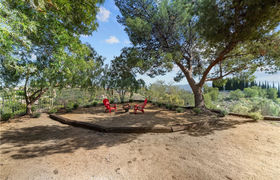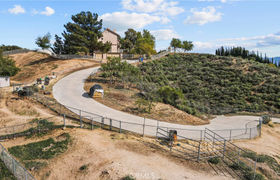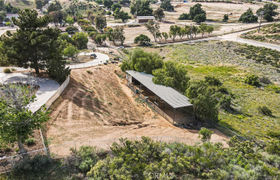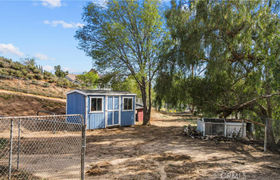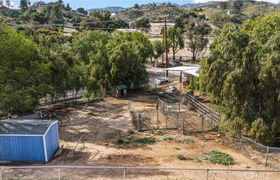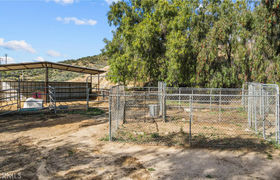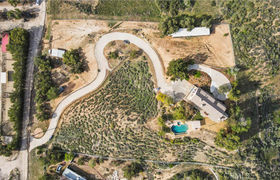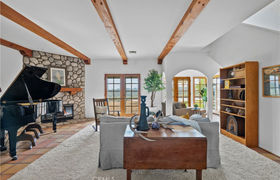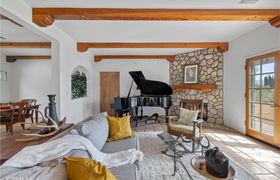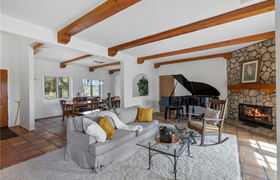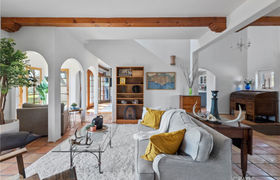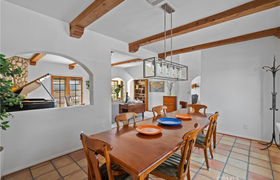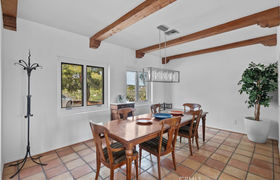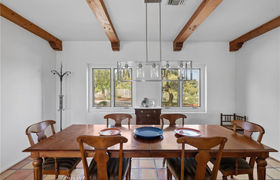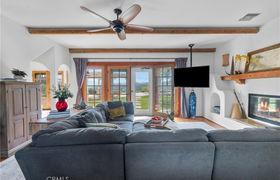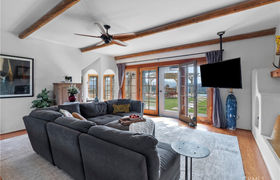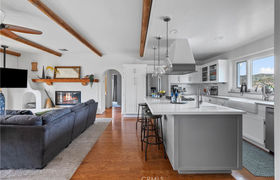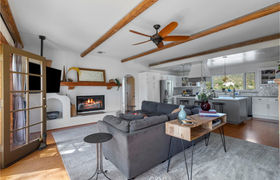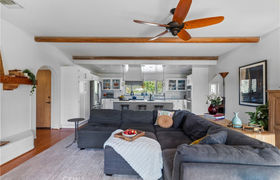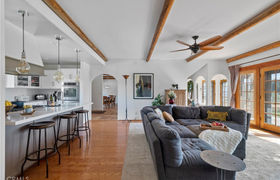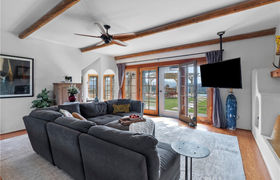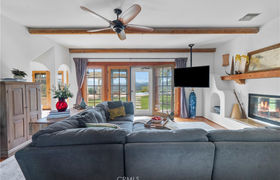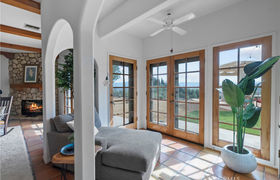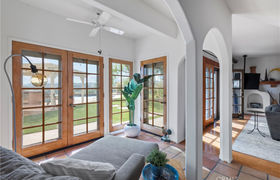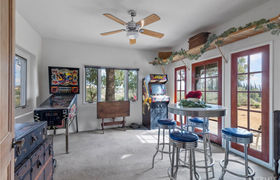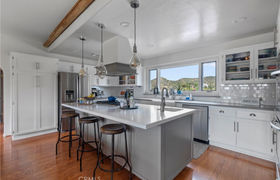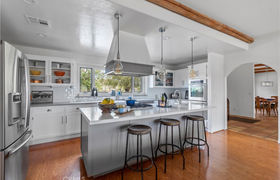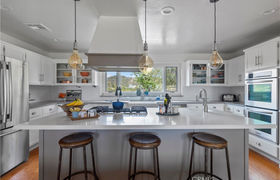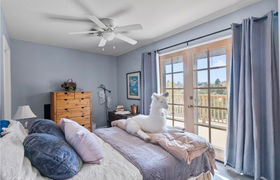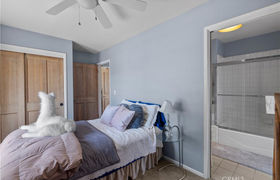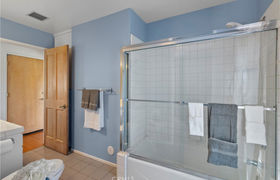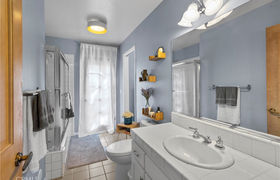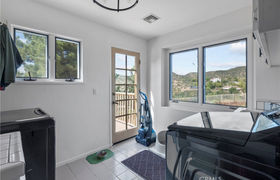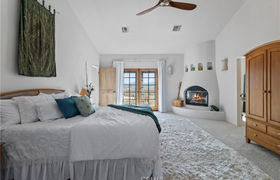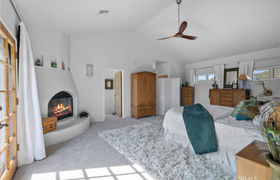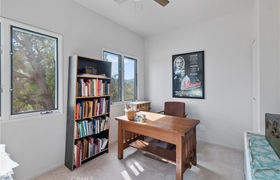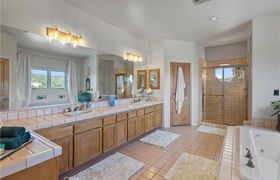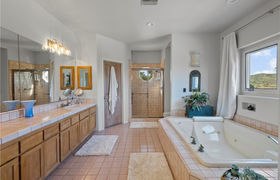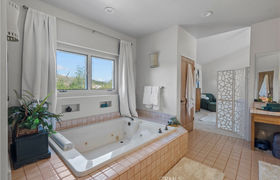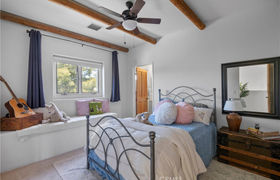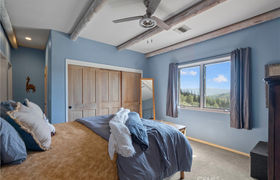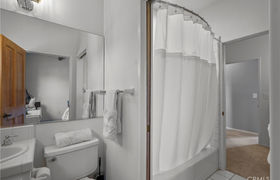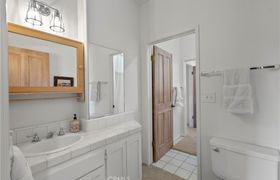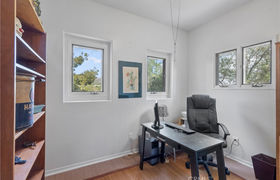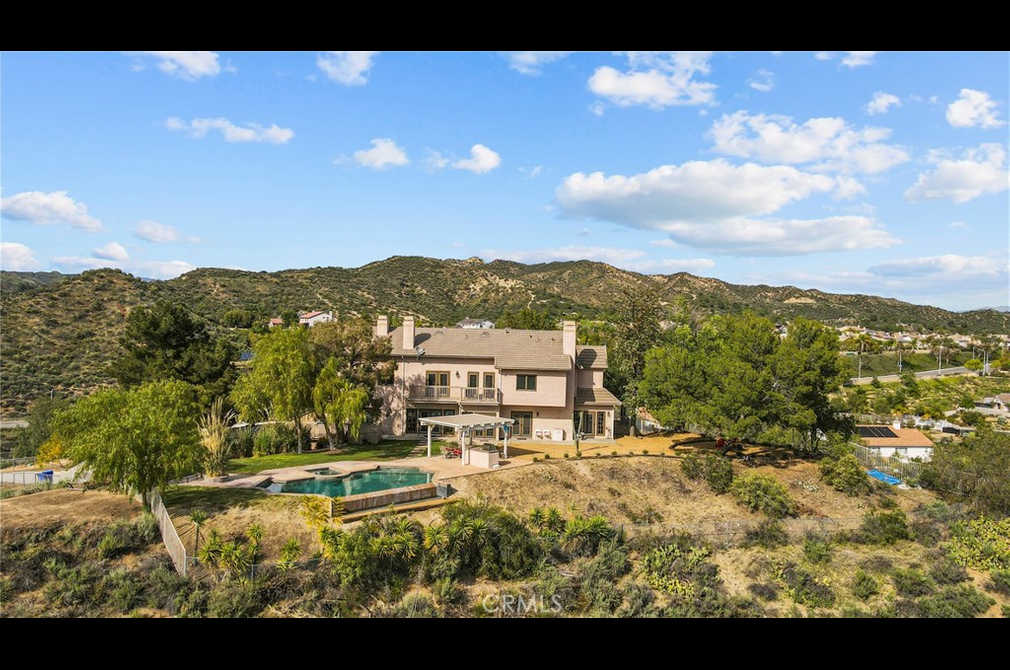$8,230/mo
Welcome to 30470 Sloan Canyon Road. If you’re looking for an exceptional property with unparalleled privacy and fantastic views, look no further. This is a custom built Santa Fe style home located on its own hilltop with a true 360 degree view overlooking the beautiful Hasley Canyon area. It includes a fantastic infinity pool, a spa, and even has horse facilities. And it’s located minutes away from the award winning Castaic elementary, middle, and high schools. Most rooms have French doors so you can enjoy the extensive panoramic views. There is a beautiful view from every window in the house and all exterior locations. To really take advantage of the views, there is an extra large balcony and an even larger deck. Some of the other unique features of this property include: a recently remodeled kitchen featuring a large, quartz-topped island and counters, a porcelain farm sink, 5-Burner Range, double convection oven, tons of cabinet space, pendant lighting, recessed LED lighting and a breakfast bar at the island. To accentuate the Sante Fe Style, there are Vigas beams in many rooms, and the entry and living room floors are Mexican pavers. The master bedroom is very large with a cathedral ceiling and wonderful fireplace. French doors open to the balcony. Adjacent to the bedroom is an office/work-out room/nursery, etc. The adjoining bath includes an over-sized spa tub, dual sinks, separate shower and walk in closet. The upstairs has 2 additional bedrooms, each with its own toilet and vanity and with a shared bath/shower. One of the upstairs bedrooms has a small attached room, perfect for zoom calls or the home-school student. There is a downstairs bedroom and full bath and large laundry room. A downstairs game room/office has its own outdoor access. The outdoor covered patio area next to the pool has a built-in Viking Bar-B-Q with a refrigerator. The 3 car garage is over-sized allowing for lots of extra storage space. For your animals, the three acre property is zoned A2-2 which allows for many uses. There are two covered corrals, animal pens, two storage sheds, and a full size covered batting/pitching cage that has been converted to an animal shelter but could easily be converted back. No HOA and no Mello Roos.
