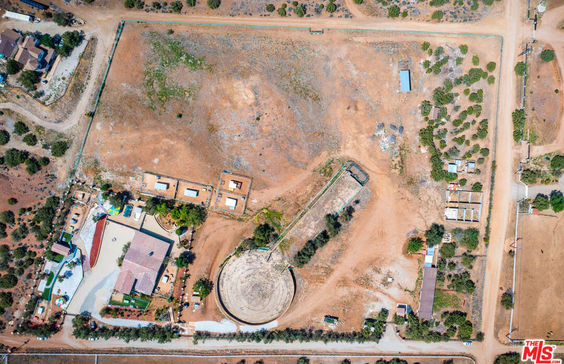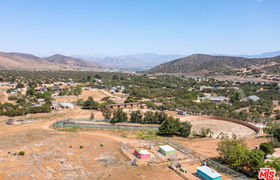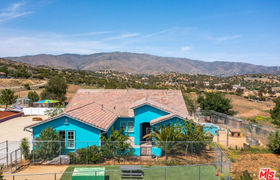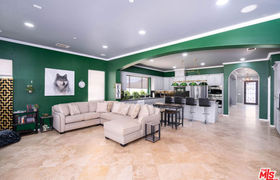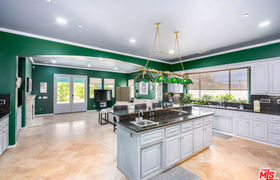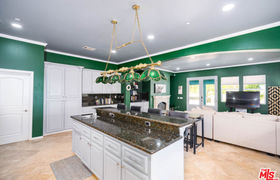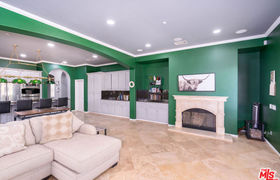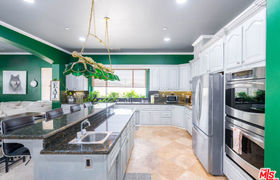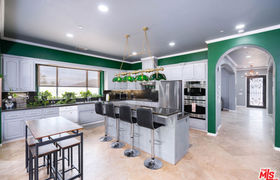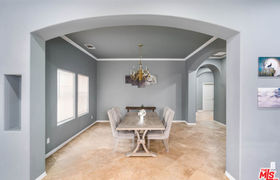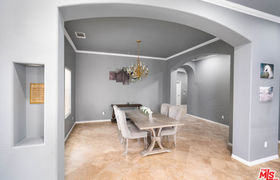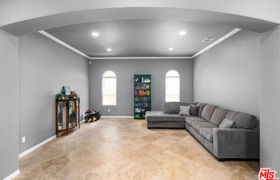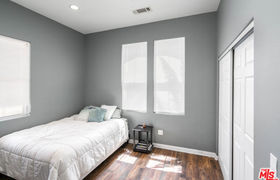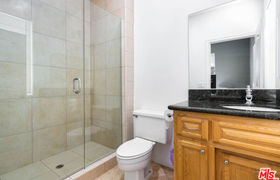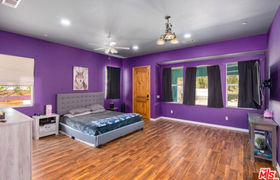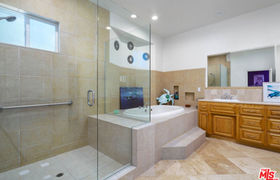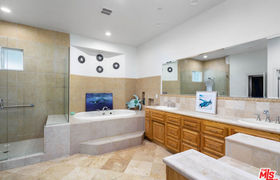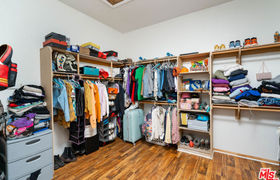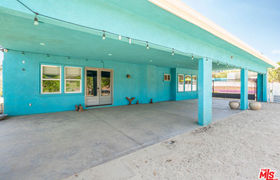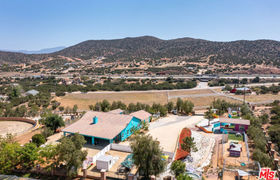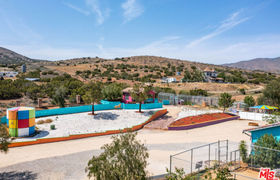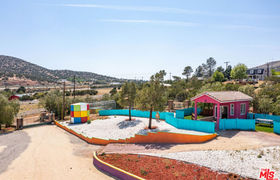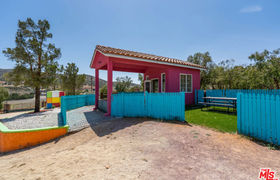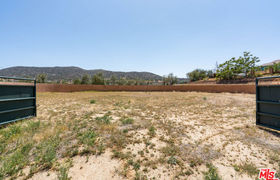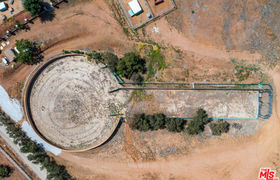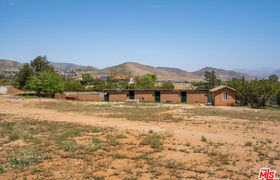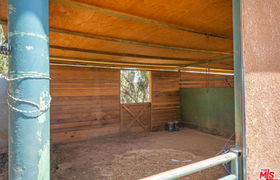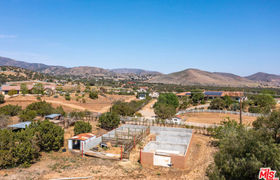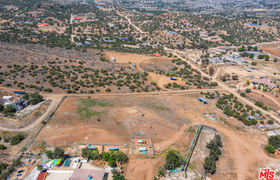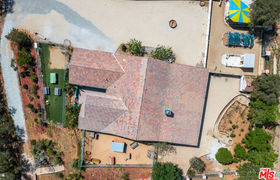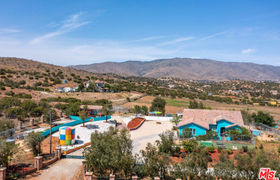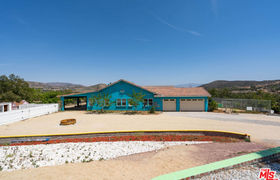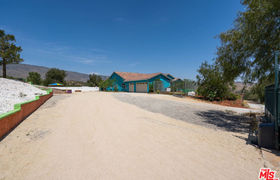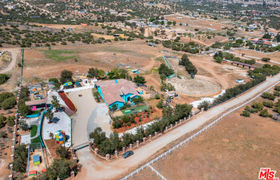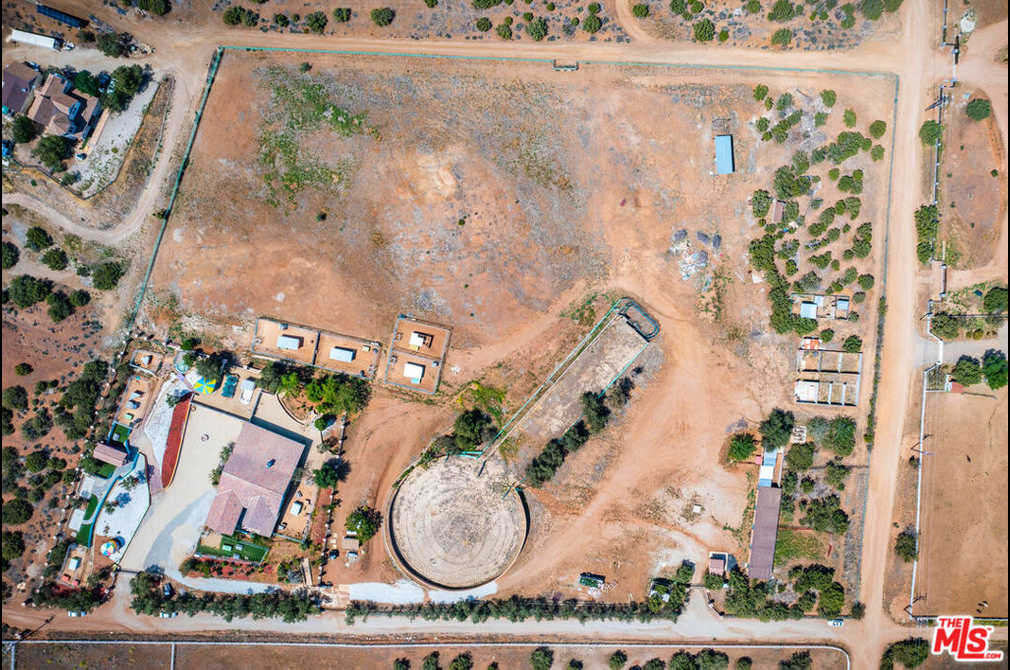$6,268/mo
An incredible estate nestled into the beautiful city of Acton. Located on 10 sprawling acres, this single story home is armed with a perimeter gate around the entire property, with 3 convenient entrances situated on the south side of the property. Your mind will race thinking of the truly endless possibilities this estate has to offer! Over 3500 SF of living space, consisting of 4 bedrooms and 5 bathrooms. The home itself is spacious and comfortable, featuring an open floor plan with high ceilings and wide hallways. The kitchen flows into the living and dining spaces, perfect for entertaining guests or keeping an eye on the kids while cooking. The open kitchen has granite countertops, a spacious island and plenty of cabinet storage. The front bedroom is located at one end of the house, with all other bedrooms positioned along the opposite side of the home, creating maximum privacy. The Master suite boasts a generous sized room and bathroom with dual sinks, separate jetted tub and standing shower. The Master has access to a large covered patio reaching the length of the house. Each bedroom has its own private on-suite bathroom in addition to an extra powder room in the hallway for guests. The home, itself, is sectioned off from the rest of the estate, creating a tranquil ambiance in the living quarters. The remaining acreage is where your imagination can really take flight. This area includes a small structure, 4 closed stalls, 7 open corrals, a roping arena, an animal shower, and so much more!
